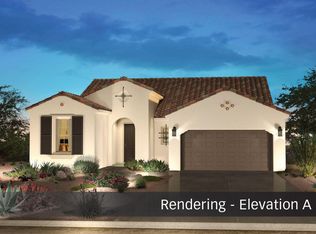Sold for $462,500
$462,500
62361 E Border Rock Rd, Saddlebrooke, AZ 85739
2beds
1,783sqft
Single Family Residence
Built in 2019
8,712 Square Feet Lot
$455,400 Zestimate®
$259/sqft
$3,192 Estimated rent
Home value
$455,400
$419,000 - $496,000
$3,192/mo
Zestimate® history
Loading...
Owner options
Explore your selling options
What's special
A MUST see home in Saddlebrooke with stunning mountain views, no rear neighbors or side neighbor!This beautifully maintained home features a lush garden retreat and expansive backyard with raised walls for added privacy. Relax on the covered patio with pavers and turf while taking in the breathtaking mountain views. Inside has an open-concept layout that includes a den/office, a stunning kitchen with Alder cabinets and Quartz countertops. In addition, step into a spacious primary suite with bay windows and a walk-in closet. Elegant finishes and a tranquil setting make this home the perfect blend of luxury and comfort. This home won't last long. Make an appointment today!FURNITURE AVAILABLE ON A SEPARATE BILL OF SALE.
Zillow last checked: 8 hours ago
Listing updated: September 09, 2025 at 06:08am
Listed by:
Nicolette Mary Schamahorn 520-349-2443,
Jason Mitchell Group
Bought with:
Ann Fraley
Long Realty
Source: MLS of Southern Arizona,MLS#: 22509245
Facts & features
Interior
Bedrooms & bathrooms
- Bedrooms: 2
- Bathrooms: 3
- Full bathrooms: 2
- 1/2 bathrooms: 1
Primary bathroom
- Features: Double Vanity, Shower Only
Dining room
- Features: Breakfast Bar, Breakfast Nook
Kitchen
- Description: Pantry: Cabinet,Countertops: Quartz
Heating
- Natural Gas
Cooling
- Central Air
Appliances
- Included: Dishwasher, Disposal, Gas Range, Microwave, Refrigerator, Water Softener, Dryer, Washer, Water Heater: Natural Gas, Appliance Color: Stainless
- Laundry: Laundry Room
Features
- Ceiling Fan(s), High Ceilings, Split Bedroom Plan, Great Room, Bonus Room, Den, Office
- Flooring: Ceramic Tile
- Windows: Window Covering: Stay
- Has basement: No
- Has fireplace: No
- Fireplace features: None
Interior area
- Total structure area: 1,783
- Total interior livable area: 1,783 sqft
Property
Parking
- Total spaces: 2.5
- Parking features: No RV Parking, Garage Door Opener, Golf Cart Garage, Concrete
- Garage spaces: 2.5
- Covered spaces: 2
- Has uncovered spaces: Yes
- Details: RV Parking: None
Accessibility
- Accessibility features: None
Features
- Levels: One
- Stories: 1
- Patio & porch: Covered, Patio, Paver
- Pool features: None
- Spa features: None
- Fencing: Block
- Has view: Yes
- View description: Mountain(s), Sunrise, Sunset
Lot
- Size: 8,712 sqft
- Dimensions: 79 x 120 x 75 x 108
- Features: Corner Lot, Cul-De-Sac, Landscape - Front: Decorative Gravel, Desert Plantings, Low Care, Landscape - Rear: Artificial Turf, Decorative Gravel, Desert Plantings, Flower Beds, Trees, Vegetable Garden
Details
- Parcel number: 305125690
- Zoning: CALL
- Special conditions: Standard
Construction
Type & style
- Home type: SingleFamily
- Architectural style: Contemporary
- Property subtype: Single Family Residence
Materials
- Masonry Stucco, Stucco Finish
- Roof: Tile
Condition
- Existing
- New construction: No
- Year built: 2019
Utilities & green energy
- Electric: Trico
- Gas: Natural
- Water: Water Company
- Utilities for property: Sewer Connected
Community & neighborhood
Security
- Security features: Carbon Monoxide Detector(s), Smoke Detector(s)
Community
- Community features: Athletic Facilities, Fitness Center, Golf, Paved Street, Pickleball, Pool, Rec Center, Sidewalks, Spa, Tennis Court(s)
Senior living
- Senior community: Yes
Location
- Region: Saddlebrooke
- Subdivision: Saddlebrooke
HOA & financial
HOA
- Has HOA: Yes
- HOA fee: $271 monthly
- Amenities included: Clubhouse, Pickleball, Pool, Security, Spa/Hot Tub, Tennis Court(s)
- Services included: Maintenance Grounds, Street Maint
- Association name: SB HOA 2
- Association phone: 520-818-1000
Other
Other facts
- Listing terms: Cash,Conventional,Submit,VA
- Ownership: Fee (Simple)
- Ownership type: Sole Proprietor
- Road surface type: Paved
Price history
| Date | Event | Price |
|---|---|---|
| 9/9/2025 | Pending sale | $475,000+2.7%$266/sqft |
Source: | ||
| 9/8/2025 | Sold | $462,500-2.6%$259/sqft |
Source: | ||
| 7/28/2025 | Contingent | $475,000$266/sqft |
Source: | ||
| 6/3/2025 | Price change | $475,000-5%$266/sqft |
Source: | ||
| 5/14/2025 | Price change | $499,900-4.8%$280/sqft |
Source: | ||
Public tax history
| Year | Property taxes | Tax assessment |
|---|---|---|
| 2026 | $3,078 +3.7% | $43,122 -1.8% |
| 2025 | $2,967 -2.6% | $43,916 -1.1% |
| 2024 | $3,047 +6.5% | $44,394 +28.7% |
Find assessor info on the county website
Neighborhood: 85739
Nearby schools
GreatSchools rating
- 5/10Mountain Vista SchoolGrades: PK-8Distance: 9.3 mi
Get a cash offer in 3 minutes
Find out how much your home could sell for in as little as 3 minutes with a no-obligation cash offer.
Estimated market value
$455,400
