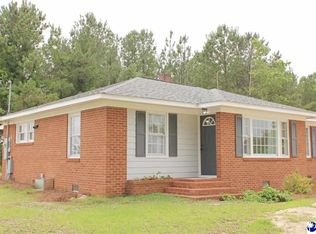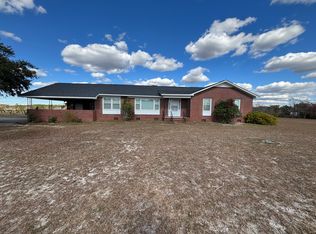Beautiful country home on 7.3 acres. This home located on a hillside in Teals Mill community was built with attention to detail with extra structural support and high grade insulation. A porch across the front extends to each side and a left side entrance. As you enter the front door you are greeted by a foyer with lovely wooden stairway leading to the second floor. A right turn leads to an office or bedroom with a full bath in the adjoining hall. Across the hall is the first floor master bedroom suite including a large bath and lots of closet space. Triple windows in this bedroom admits lots of light and a great view. Left of the foyer is a formal dining room adjacent to the kitchen. A few feet from the front entrance you will find an open living area with electric fireplace, kitchen with large island, stainless appliances, and a bay breakfast nook. Large windows and glass doors allow light and access to rear porch extending across the back of the home giving easy flow for entertaining. The front stairway leads to a sitting area between two large bedrooms with double closets, lighted storage areas under the dormers and floored and lighted storage in the extra space. A full bath with privacy door between sink and shower area and small office, closet or craft and sewing room also adjoins the sitting area. Hardwood floors, custom woodwork and cabinets add charm throughout the home . Just off the kitchen is a separate laundry room including a pantry and exit to the side porch. Outside is a 32 by 32 two car garage with electric and a floored bonus room waiting for your ideas! A fenced area in the back yard for your dogs, goats or play area. Must see property to appreciate all it offers.
This property is off market, which means it's not currently listed for sale or rent on Zillow. This may be different from what's available on other websites or public sources.


