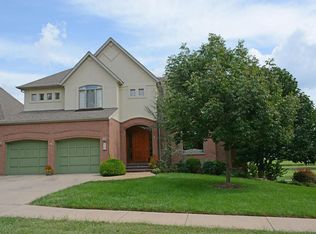Gorgeous home with fabulous golf course views of Rivercut's 10th fairway. Everything inside and out has been remodeled. New roof, gutters, down spouts, driveway, deck, landscaping rock wall, ac unit, all old cedar removed from the house and replaced with rock, new exterior doors, paint, and that is just the outside. The inside has all new lighting and fans, paint, floors, faucets, and a complete master bath remodel. Plus more, too much to list. You will not find a comparable home in Rivercut that is this age that has been completely remodeled and upgraded like ours. 2 car garage but we added a full 3rd driveway for extra parking. Extra insulation for lower utility costs. Walkup stairs from the Laundry Room to floored attic space. Great closets and storage spaces. Whole house sound system. John Deere Room.
This property is off market, which means it's not currently listed for sale or rent on Zillow. This may be different from what's available on other websites or public sources.
