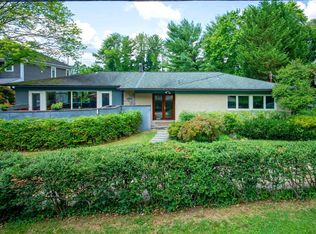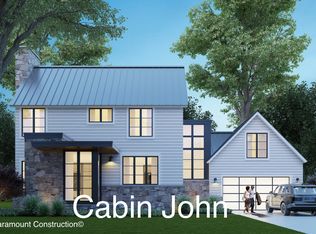Sold for $2,510,280
$2,510,280
6236 Clearwood Rd, Bethesda, MD 20817
5beds
7,932sqft
Single Family Residence
Built in 1966
0.32 Acres Lot
$2,606,500 Zestimate®
$316/sqft
$6,996 Estimated rent
Home value
$2,606,500
$2.42M - $2.84M
$6,996/mo
Zestimate® history
Loading...
Owner options
Explore your selling options
What's special
Built mostly new in 1999 as builder David Kelly's own residence, this 5-6BR resort-style craftsman is stunning year round but reigns supreme in the warmer seasons thanks to the gorgeous swimming pool with waterfall, 3-hole putting green, and phenomenal 60' deck overlooking the private rear grounds! Fabulous main level highlights include a dramatic 2-story entry foyer, an elegant living room with fireplace, a formal dining room with atrium door access to the deck, a gorgeous custom kitchen with center island and breakfast area, an adjacent 2-story great room with floor-to-ceiling stone fireplace and oversized windows, a library/family room with built-ins, a home office/possible future bedroom, an oversized powder room, and a terrific walk-in pantry. The upper level offers a luxurious owners' wing with sitting room, wet bar, luxurious bathroom, and two walk-in closets as well as 3 additional bedrooms and 2 additional bathrooms. The expansive walk-out lower level features a large recreation room/home theater with motorized room darkening shades and glass door access to the rear, a professional climate-controlled wine cellar, the 5th bedroom, a full bathroom, an exercise/guest room, and a laundry room with outdoor access. Extra interior/exterior amenities include surround sound speakers, a central vac, lawn irrigation system, and a 2-car garage. Convenient to downtown Bethesda and major travel routes and in the Burning Tree/Pyle/Whitman district, this is a dream home!
Zillow last checked: 8 hours ago
Listing updated: April 18, 2024 at 05:31pm
Listed by:
Ellen Hatoum 301-787-8054,
Washington Fine Properties
Bought with:
Dana Rice, SP98374040
Compass
Source: Bright MLS,MLS#: MDMC2117914
Facts & features
Interior
Bedrooms & bathrooms
- Bedrooms: 5
- Bathrooms: 5
- Full bathrooms: 4
- 1/2 bathrooms: 1
- Main level bathrooms: 1
Basement
- Area: 2901
Heating
- Forced Air, Zoned, Natural Gas
Cooling
- Central Air, Zoned, Electric
Appliances
- Included: Microwave, Central Vacuum, Dishwasher, Disposal, Dryer, Exhaust Fan, Ice Maker, Intercom, Range Hood, Six Burner Stove, Stainless Steel Appliance(s), Washer, Water Heater, Gas Water Heater
- Laundry: Laundry Room
Features
- Attic, Breakfast Area, Built-in Features, Ceiling Fan(s), Central Vacuum, Crown Molding, Family Room Off Kitchen, Open Floorplan, Formal/Separate Dining Room, Eat-in Kitchen, Kitchen - Gourmet, Kitchen Island, Pantry, Primary Bath(s), Recessed Lighting, Soaking Tub, Sound System, Bathroom - Tub Shower, Walk-In Closet(s), Bar, Wine Storage
- Flooring: Wood
- Doors: Atrium, French Doors, Six Panel, Sliding Glass
- Windows: Atrium, Bay/Bow, Casement, Screens, Transom
- Basement: Connecting Stairway,Full,Finished,Exterior Entry,Rear Entrance,Walk-Out Access
- Number of fireplaces: 2
Interior area
- Total structure area: 8,406
- Total interior livable area: 7,932 sqft
- Finished area above ground: 5,505
- Finished area below ground: 2,427
Property
Parking
- Total spaces: 5
- Parking features: Garage Faces Front, Garage Door Opener, Asphalt, Circular Driveway, Attached, Driveway
- Attached garage spaces: 2
- Uncovered spaces: 3
Accessibility
- Accessibility features: Entry Slope <1'
Features
- Levels: Three
- Stories: 3
- Patio & porch: Deck, Patio, Porch
- Exterior features: Extensive Hardscape, Lighting, Flood Lights, Lawn Sprinkler, Sidewalks, Stone Retaining Walls, Other
- Has private pool: Yes
- Pool features: Fenced, In Ground, Private
- Fencing: Partial,Back Yard
Lot
- Size: 0.32 Acres
Details
- Additional structures: Above Grade, Below Grade
- Parcel number: 160700622036
- Zoning: RESIDENTIAL
- Special conditions: Standard
- Other equipment: Intercom
Construction
Type & style
- Home type: SingleFamily
- Architectural style: Craftsman
- Property subtype: Single Family Residence
Materials
- Shake Siding
- Foundation: Block
- Roof: Architectural Shingle
Condition
- New construction: No
- Year built: 1966
- Major remodel year: 1999
Details
- Builder name: DAVID KELLY
Utilities & green energy
- Sewer: Public Sewer
- Water: Public
Community & neighborhood
Security
- Security features: Carbon Monoxide Detector(s), Exterior Cameras, Smoke Detector(s)
Location
- Region: Bethesda
- Subdivision: Kenwood Park
Other
Other facts
- Listing agreement: Exclusive Right To Sell
- Ownership: Fee Simple
Price history
| Date | Event | Price |
|---|---|---|
| 3/20/2024 | Sold | $2,510,280+0.6%$316/sqft |
Source: | ||
| 2/21/2024 | Pending sale | $2,495,000$315/sqft |
Source: | ||
| 1/19/2024 | Price change | $2,495,000-2%$315/sqft |
Source: | ||
| 11/13/2023 | Price change | $2,545,000-1.9%$321/sqft |
Source: | ||
| 10/20/2023 | Price change | $2,595,000-2.1%$327/sqft |
Source: | ||
Public tax history
| Year | Property taxes | Tax assessment |
|---|---|---|
| 2025 | $26,669 +9.4% | $2,220,000 +4.8% |
| 2024 | $24,386 +6.8% | $2,118,300 +6.9% |
| 2023 | $22,842 +12.1% | $1,982,467 +7.4% |
Find assessor info on the county website
Neighborhood: 20817
Nearby schools
GreatSchools rating
- 6/10Burning Tree Elementary SchoolGrades: K-5Distance: 1.2 mi
- 10/10Thomas W. Pyle Middle SchoolGrades: 6-8Distance: 0.8 mi
- 9/10Walt Whitman High SchoolGrades: 9-12Distance: 0.2 mi
Schools provided by the listing agent
- Elementary: Burning Tree
- Middle: Thomas W. Pyle
- High: Walt Whitman
- District: Montgomery County Public Schools
Source: Bright MLS. This data may not be complete. We recommend contacting the local school district to confirm school assignments for this home.

