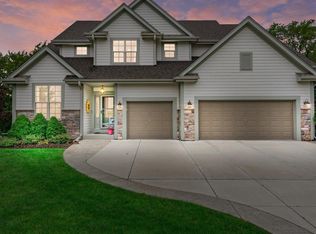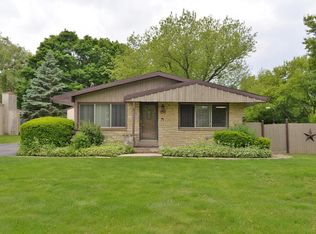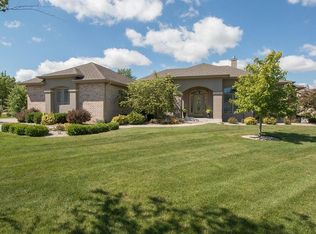Closed
$740,000
6236 Bald Eagle ROAD, Mount Pleasant, WI 53406
4beds
4,372sqft
Single Family Residence
Built in 2005
0.38 Acres Lot
$742,800 Zestimate®
$169/sqft
$4,001 Estimated rent
Home value
$742,800
$661,000 - $832,000
$4,001/mo
Zestimate® history
Loading...
Owner options
Explore your selling options
What's special
Stunning & unique home crafted from the finest of materials & finishes! Situated in a gorgeous wooded setting, this is the perfect opportunity to own a true gem with many updates. Enjoy nature from the wrap-around porch, Brazilian Tigerwood deck, screened sunroom, or through the magnificent windows found on all levels. While the huge primary bedroom offers an ensuite bath and dual walk-in closets, bedrooms 2 & 3 each have their own private bathrooms. The main floor also provides a large bedroom with closet and neighboring powder room. Finished lower level w/ full-size window features a large rec room with bar, full bathroom, and an excellent opportunity for bedroom 5 with large double closets.
Zillow last checked: 8 hours ago
Listing updated: January 02, 2026 at 10:59am
Listed by:
Melissa Nelson 262-939-9422,
Redfin Corporation
Bought with:
Jessica R Smith
Source: WIREX MLS,MLS#: 1936902 Originating MLS: Metro MLS
Originating MLS: Metro MLS
Facts & features
Interior
Bedrooms & bathrooms
- Bedrooms: 4
- Bathrooms: 5
- Full bathrooms: 4
- 1/2 bathrooms: 1
Primary bedroom
- Level: Upper
- Area: 256
- Dimensions: 16 x 16
Bedroom 2
- Level: Upper
- Area: 216
- Dimensions: 18 x 12
Bedroom 3
- Level: Upper
- Area: 270
- Dimensions: 18 x 15
Bathroom
- Features: Shower on Lower, Tub Only, Whirlpool, Master Bedroom Bath: Tub/No Shower, Master Bedroom Bath: Walk-In Shower, Master Bedroom Bath, Shower Over Tub, Shower Stall
Dining room
- Level: Main
- Area: 182
- Dimensions: 14 x 13
Kitchen
- Level: Main
- Area: 306
- Dimensions: 18 x 17
Living room
- Level: Main
- Area: 304
- Dimensions: 19 x 16
Office
- Level: Main
- Area: 130
- Dimensions: 13 x 10
Heating
- Natural Gas, Forced Air
Cooling
- Central Air
Appliances
- Included: Dishwasher, Disposal, Dryer, Microwave, Oven, Range, Refrigerator, Washer, Water Softener
Features
- High Speed Internet, Cathedral/vaulted ceiling, Walk-In Closet(s), Kitchen Island
- Flooring: Wood
- Windows: Low Emissivity Windows
- Basement: 8'+ Ceiling,Full,Full Size Windows,Partially Finished,Radon Mitigation System,Sump Pump
Interior area
- Total structure area: 4,372
- Total interior livable area: 4,372 sqft
- Finished area above ground: 3,298
- Finished area below ground: 1,074
Property
Parking
- Total spaces: 2.5
- Parking features: Garage Door Opener, Attached, 2 Car, 1 Space
- Attached garage spaces: 2.5
Features
- Levels: Two
- Stories: 2
- Patio & porch: Deck
- Exterior features: Sprinkler System
- Has spa: Yes
- Spa features: Bath
Lot
- Size: 0.38 Acres
- Features: Wooded
Details
- Parcel number: 151032211184110
- Zoning: Res
- Special conditions: Arms Length
Construction
Type & style
- Home type: SingleFamily
- Architectural style: Prairie/Craftsman
- Property subtype: Single Family Residence
Materials
- Stone, Brick/Stone, Stucco/Slate, Wood Siding
Condition
- 11-20 Years
- New construction: No
- Year built: 2005
Utilities & green energy
- Sewer: Public Sewer
- Water: Public
- Utilities for property: Cable Available
Green energy
- Energy efficient items: Other
Community & neighborhood
Location
- Region: Racine
- Municipality: Mount Pleasant
Price history
| Date | Event | Price |
|---|---|---|
| 1/2/2026 | Sold | $740,000-1.3%$169/sqft |
Source: | ||
| 11/24/2025 | Pending sale | $750,000$172/sqft |
Source: | ||
| 9/26/2025 | Listed for sale | $750,000+0.1%$172/sqft |
Source: | ||
| 9/15/2025 | Listing removed | $749,000$171/sqft |
Source: | ||
| 7/24/2025 | Listed for sale | $749,000$171/sqft |
Source: | ||
Public tax history
| Year | Property taxes | Tax assessment |
|---|---|---|
| 2024 | $12,864 +15.5% | $811,000 +19% |
| 2023 | $11,141 -5.2% | $681,300 -4.3% |
| 2022 | $11,754 -2.4% | $711,800 +9.7% |
Find assessor info on the county website
Neighborhood: 53406
Nearby schools
GreatSchools rating
- 4/10West Ridge Elementary SchoolGrades: PK-5Distance: 1.2 mi
- 3/10Starbuck Middle SchoolGrades: 6-8Distance: 1.8 mi
- 3/10Case High SchoolGrades: 9-12Distance: 1.4 mi
Schools provided by the listing agent
- Elementary: Racine Unified
- District: Racine
Source: WIREX MLS. This data may not be complete. We recommend contacting the local school district to confirm school assignments for this home.

Get pre-qualified for a loan
At Zillow Home Loans, we can pre-qualify you in as little as 5 minutes with no impact to your credit score.An equal housing lender. NMLS #10287.


