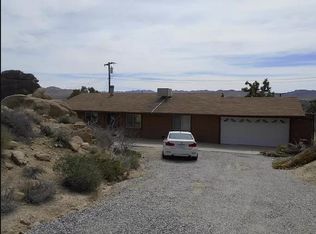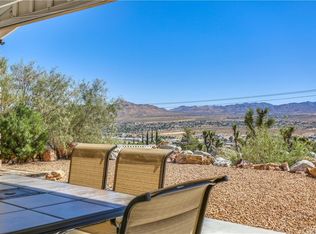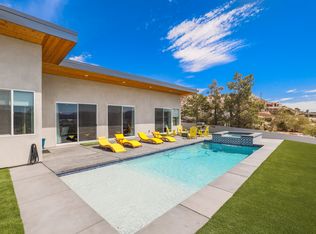Sold for $442,500 on 06/09/25
Listing Provided by:
Paul Karr DRE #01850796 760-362-3568,
Cherie Miller & Associates,
Thomas Murtagh DRE #02041938,
Cherie Miller & Associates
Bought with: Cherie Miller & Associates
$442,500
6236 Airway Ave, Yucca Valley, CA 92284
3beds
1,722sqft
Single Family Residence
Built in 1980
0.5 Acres Lot
$437,800 Zestimate®
$257/sqft
$2,736 Estimated rent
Home value
$437,800
$394,000 - $486,000
$2,736/mo
Zestimate® history
Loading...
Owner options
Explore your selling options
What's special
Showstopper With Epic Views And Boulders!
Prepare to be captivated by this stunning 3-bedroom, 2-bathroom hip bungalow, with magnificent boulder formations and breathtaking views! Nestled on an elevated lot in the highly desirable Western Hills Estates, this home boasts sweeping vistas of Joshua Tree National Park and stunning views of Mt. San Jacinto to the south.
As you ascend through this coveted neighborhood, you’ll quickly see why it’s so beloved! Pull into the driveway and be greeted by mature Joshua Trees, creosote, Yucca Trees, and unique desert flora, all framed by spectacular boulder formations that will take your breath away.
Step inside to discover a sleek and chic design featuring smooth polished concrete flooring and an abundance of natural light flowing through strategically placed windows, creating an open and airy atmosphere. The living area is perfect for gatherings, showcasing recessed lighting, a stylish custom light fixture, a cozy fireplace, and a large sliding glass door that invites the outside in while framing those incredible views!
Culinary adventures await in the spacious kitchen, which is equipped with granite countertops, updated original cabinetry, and stainless steel appliances.
Just off the living area, you’ll find a large bonus room flooded with light, thanks to its many windows. This versatile space is ideal for a den, gym, office, or art studio! Each guest bedroom features custom light fixtures, generous closet space, and those magnificent views. The guest bath is outfitted with a full bathtub, shower, vanity, and retro mirror, adding a touch of charm.
Retreat to the spacious primary suite, which includes a large walk-in closet, custom lighting, and a picture window framing even more spectacular views! The primary bathroom features a full bathtub, shower, vanity, and retro mirror cabinet for a stylish finishing touch.
Step outside onto the expansive wrap-around covered patio perfect for outdoor dining, BBQs,or admiring the twinkling city lights.
Convenience is at your fingertips, located in close to shopping, dining, and a short drive to Joshua Tree & Pioneertown!
Additional features include indoor laundry with a washer and dryer, a 2-car garage, and central HVAC for heating and air conditioning. This property isn’t just something you view; it’s an experience waiting to be embraced! Don’t miss your chance—book your private showing today before it’s gone!
Zillow last checked: 8 hours ago
Listing updated: June 12, 2025 at 01:54pm
Listing Provided by:
Paul Karr DRE #01850796 760-362-3568,
Cherie Miller & Associates,
Thomas Murtagh DRE #02041938,
Cherie Miller & Associates
Bought with:
Thomas Murtagh, DRE #02041938
Cherie Miller & Associates
Source: CRMLS,MLS#: JT25081140 Originating MLS: California Regional MLS
Originating MLS: California Regional MLS
Facts & features
Interior
Bedrooms & bathrooms
- Bedrooms: 3
- Bathrooms: 2
- Full bathrooms: 2
- Main level bathrooms: 2
- Main level bedrooms: 3
Cooling
- Central Air
Appliances
- Laundry: Inside
Features
- Has fireplace: Yes
- Fireplace features: Living Room
- Common walls with other units/homes: No Common Walls
Interior area
- Total interior livable area: 1,722 sqft
Property
Parking
- Total spaces: 2
- Parking features: Garage - Attached
- Attached garage spaces: 2
Features
- Levels: One
- Stories: 1
- Entry location: 1
- Pool features: None
- Has view: Yes
- View description: Desert, Mountain(s), Neighborhood, Panoramic
Lot
- Size: 0.50 Acres
- Features: Back Yard, Desert Back, Desert Front, Front Yard
Details
- Parcel number: 0596193030000
- Special conditions: Standard
Construction
Type & style
- Home type: SingleFamily
- Property subtype: Single Family Residence
Condition
- New construction: No
- Year built: 1980
Utilities & green energy
- Sewer: Septic Tank
- Water: Public
Community & neighborhood
Community
- Community features: Near National Forest, Rural, Suburban
Location
- Region: Yucca Valley
Other
Other facts
- Listing terms: Cash,Conventional,FHA,USDA Loan,VA Loan
Price history
| Date | Event | Price |
|---|---|---|
| 6/9/2025 | Sold | $442,500$257/sqft |
Source: | ||
| 5/9/2025 | Pending sale | $442,500$257/sqft |
Source: | ||
| 4/13/2025 | Listed for sale | $442,500+16.8%$257/sqft |
Source: | ||
| 8/9/2023 | Sold | $379,000+2.7%$220/sqft |
Source: Public Record | ||
| 7/8/2023 | Pending sale | $369,000$214/sqft |
Source: | ||
Public tax history
| Year | Property taxes | Tax assessment |
|---|---|---|
| 2025 | $6,105 +5.6% | $386,580 +2% |
| 2024 | $5,781 +106.3% | $379,000 +199.5% |
| 2023 | $2,802 +3.7% | $126,552 +2% |
Find assessor info on the county website
Neighborhood: 92284
Nearby schools
GreatSchools rating
- 5/10Yucca Mesa Elementary SchoolGrades: K-6Distance: 3.8 mi
- 5/10La Contenta Middle SchoolGrades: 7-8Distance: 2.5 mi
- 4/10Yucca Valley High SchoolGrades: 9-12Distance: 1.9 mi

Get pre-qualified for a loan
At Zillow Home Loans, we can pre-qualify you in as little as 5 minutes with no impact to your credit score.An equal housing lender. NMLS #10287.
Sell for more on Zillow
Get a free Zillow Showcase℠ listing and you could sell for .
$437,800
2% more+ $8,756
With Zillow Showcase(estimated)
$446,556

