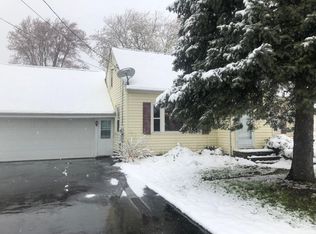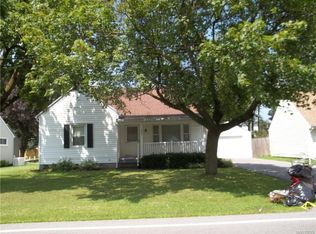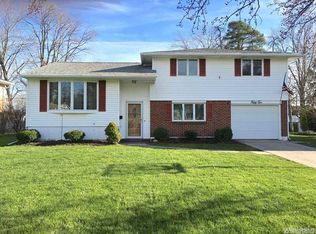Closed
$280,000
6235 Dorchester Rd, Lockport, NY 14094
3beds
1,248sqft
Single Family Residence
Built in 1966
0.29 Acres Lot
$309,600 Zestimate®
$224/sqft
$1,681 Estimated rent
Home value
$309,600
$269,000 - $353,000
$1,681/mo
Zestimate® history
Loading...
Owner options
Explore your selling options
What's special
Proud to represent 6235 Dorchester Rd located in the town of Lockport. Owner has continued to meticulously maintain this home for the past several years. This home offer 3 bedrooms, an updated Bath & kitchen with appliances. An attached 2 car garage. 3 mini split air condition units. Automatic whole house fan, back deck and a shed. Yard is 3/4 fenced in, a small amount of fencing would make it a fully fenced back yard. A Large eat in kitchen has granite counter tops, stone back splash breakfast bar counter area and all kitchen appliances are included. Hardwood floors are in excellent condition. Spacious living room has sliders that lead to your private back deck. Bedrooms have nice size closets. Usable basement space offers bilco doors leading to the backyard for convenience. No generator on premises but the house is set up (electric panel box) for one to be installed. 2 sump pumps for peace of mind, per recommendation of a professional. All offers will be reviewed as they come in with delayed negotiations till Monday July 1
Zillow last checked: 8 hours ago
Listing updated: October 16, 2024 at 12:32pm
Listed by:
Jodi Collins 716-754-2550,
Great Lakes Real Estate Inc.
Bought with:
Deborah Elizalde, 10401352766
HUNT Real Estate Corporation
Source: NYSAMLSs,MLS#: B1547363 Originating MLS: Buffalo
Originating MLS: Buffalo
Facts & features
Interior
Bedrooms & bathrooms
- Bedrooms: 3
- Bathrooms: 1
- Full bathrooms: 1
- Main level bathrooms: 1
- Main level bedrooms: 3
Bedroom 1
- Level: First
- Dimensions: 12.00 x 13.00
Bedroom 1
- Level: First
- Dimensions: 12.00 x 13.00
Bedroom 2
- Level: First
- Dimensions: 12.00 x 12.00
Bedroom 2
- Level: First
- Dimensions: 12.00 x 12.00
Bedroom 3
- Level: First
- Dimensions: 9.00 x 9.00
Bedroom 3
- Level: First
- Dimensions: 9.00 x 9.00
Kitchen
- Level: First
- Dimensions: 11.00 x 18.00
Kitchen
- Level: First
- Dimensions: 11.00 x 18.00
Living room
- Level: First
- Dimensions: 13.00 x 19.00
Living room
- Level: First
- Dimensions: 13.00 x 19.00
Heating
- Ductless, Gas, Hot Water
Cooling
- Ductless, Attic Fan
Appliances
- Included: Dishwasher, Gas Oven, Gas Range, Gas Water Heater, Microwave, Refrigerator
Features
- Entrance Foyer, Granite Counters, Country Kitchen, Kitchen Island, Pantry, Bedroom on Main Level, Main Level Primary, Programmable Thermostat
- Flooring: Ceramic Tile, Hardwood, Laminate, Tile, Varies
- Basement: Full,Sump Pump
- Has fireplace: No
Interior area
- Total structure area: 1,248
- Total interior livable area: 1,248 sqft
Property
Parking
- Total spaces: 2
- Parking features: Attached, Garage, Driveway
- Attached garage spaces: 2
Features
- Levels: One
- Stories: 1
- Patio & porch: Deck
- Exterior features: Blacktop Driveway, Deck
Lot
- Size: 0.29 Acres
- Dimensions: 80 x 160
- Features: Residential Lot
Details
- Additional structures: Shed(s), Storage
- Parcel number: 2926001230130002009000
- Special conditions: Estate,Standard
Construction
Type & style
- Home type: SingleFamily
- Architectural style: Ranch
- Property subtype: Single Family Residence
Materials
- Vinyl Siding
- Foundation: Poured
- Roof: Asphalt
Condition
- Resale
- Year built: 1966
Utilities & green energy
- Sewer: Connected
- Water: Connected, Public
- Utilities for property: Sewer Connected, Water Connected
Community & neighborhood
Location
- Region: Lockport
- Subdivision: Holland Land Companys Lan
Other
Other facts
- Listing terms: Cash,Conventional,FHA,VA Loan
Price history
| Date | Event | Price |
|---|---|---|
| 10/15/2024 | Sold | $280,000+12%$224/sqft |
Source: | ||
| 7/3/2024 | Pending sale | $250,000$200/sqft |
Source: | ||
| 6/22/2024 | Listed for sale | $250,000+51.5%$200/sqft |
Source: | ||
| 10/30/2019 | Sold | $165,000+4.5%$132/sqft |
Source: | ||
| 8/28/2019 | Pending sale | $157,900$127/sqft |
Source: Howard Hanna - Crossroads #B1219011 Report a problem | ||
Public tax history
| Year | Property taxes | Tax assessment |
|---|---|---|
| 2024 | -- | $193,000 +6% |
| 2023 | -- | $182,000 +10.3% |
| 2022 | -- | $165,000 +26% |
Find assessor info on the county website
Neighborhood: South Lockport
Nearby schools
GreatSchools rating
- 5/10Charles A Upson Elementary SchoolGrades: K-4Distance: 0.7 mi
- 5/10North Park Junior High SchoolGrades: 7-8Distance: 1.8 mi
- 6/10Lockport High SchoolGrades: 9-12Distance: 0.4 mi
Schools provided by the listing agent
- District: Lockport
Source: NYSAMLSs. This data may not be complete. We recommend contacting the local school district to confirm school assignments for this home.


