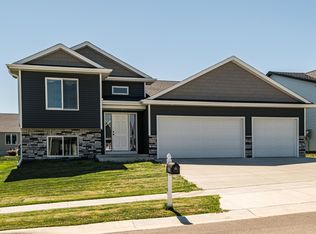Closed
$385,000
6234 Sandstone St NW, Rochester, MN 55901
2beds
2,432sqft
Single Family Residence
Built in 2020
8,712 Square Feet Lot
$405,200 Zestimate®
$158/sqft
$2,347 Estimated rent
Home value
$405,200
$369,000 - $446,000
$2,347/mo
Zestimate® history
Loading...
Owner options
Explore your selling options
What's special
Discover this charming two bedroom, two bathroom home with a framed but unfinished basement, offering the opportunity to add 1,200 sq ft of living space and convert it into a three bedroom+ home. The basement features large egress windows and houses the laundry room with a sink. Located in the serene NW Rochester neighborhood, this home is within walking distance of the Douglas Trail, several parks, and the Olmsted Medical Center, providing the perfect blend of convenience and tranquility. Inside, you’ll find a modern kitchen with white cabinets and quartz countertops, laminate flooring in the kitchen and living room, cozy carpets in the bedrooms, and stylish tiles in the foyer and bathrooms. The home boasts several impressive extras, including an oversized, heated 3-car garage with two drains, hot and cold water, an extended driveway, and a lush lawn maintained by a sprinkler system. Schedule a viewing today and make this delightful home yours!
Zillow last checked: 8 hours ago
Listing updated: September 04, 2025 at 11:28pm
Listed by:
Michelle Kalina 507-269-6439,
Lakes Sotheby's International Realty
Bought with:
Kevin Rudquist
Counselor Realty of Rochester
Source: NorthstarMLS as distributed by MLS GRID,MLS#: 6567509
Facts & features
Interior
Bedrooms & bathrooms
- Bedrooms: 2
- Bathrooms: 2
- Full bathrooms: 2
Bedroom 1
- Level: Main
- Area: 156 Square Feet
- Dimensions: 13x12
Bedroom 2
- Level: Main
- Area: 121 Square Feet
- Dimensions: 11x11
Primary bathroom
- Level: Main
- Area: 72 Square Feet
- Dimensions: 09x08
Bathroom
- Level: Main
- Area: 55 Square Feet
- Dimensions: 11x05
Dining room
- Level: Main
- Area: 90 Square Feet
- Dimensions: 10x09
Living room
- Level: Main
- Area: 208 Square Feet
- Dimensions: 16x13
Heating
- Forced Air
Cooling
- Central Air
Appliances
- Included: Air-To-Air Exchanger, Dishwasher, Dryer, Gas Water Heater, Microwave, Other, Range, Refrigerator, Stainless Steel Appliance(s), Washer, Water Softener Owned
Features
- Basement: Unfinished
Interior area
- Total structure area: 2,432
- Total interior livable area: 2,432 sqft
- Finished area above ground: 1,216
- Finished area below ground: 0
Property
Parking
- Total spaces: 3
- Parking features: Attached, Concrete
- Attached garage spaces: 3
- Details: Garage Dimensions (26x19)
Accessibility
- Accessibility features: Other
Features
- Levels: Multi/Split
- Patio & porch: Patio
Lot
- Size: 8,712 sqft
- Features: Wooded
Details
- Foundation area: 1216
- Parcel number: 751311085417
- Zoning description: Residential-Single Family
Construction
Type & style
- Home type: SingleFamily
- Property subtype: Single Family Residence
Materials
- Brick/Stone, Vinyl Siding
- Roof: Age 8 Years or Less,Asphalt
Condition
- Age of Property: 5
- New construction: No
- Year built: 2020
Utilities & green energy
- Gas: Natural Gas
- Sewer: City Sewer/Connected
- Water: City Water/Connected
Community & neighborhood
Location
- Region: Rochester
- Subdivision: Pebble Creek 2nd
HOA & financial
HOA
- Has HOA: No
Price history
| Date | Event | Price |
|---|---|---|
| 9/4/2024 | Sold | $385,000-3.8%$158/sqft |
Source: | ||
| 8/4/2024 | Pending sale | $400,000$164/sqft |
Source: | ||
| 7/19/2024 | Listed for sale | $400,000-2.4%$164/sqft |
Source: | ||
| 7/28/2022 | Sold | $409,900-2.4%$169/sqft |
Source: | ||
| 6/2/2022 | Pending sale | $419,900$173/sqft |
Source: | ||
Public tax history
| Year | Property taxes | Tax assessment |
|---|---|---|
| 2025 | $834 -78.4% | $72,700 -79.4% |
| 2024 | $3,864 | $352,600 +15.2% |
| 2023 | -- | $306,200 -3.3% |
Find assessor info on the county website
Neighborhood: 55901
Nearby schools
GreatSchools rating
- 8/10George W. Gibbs Elementary SchoolGrades: PK-5Distance: 0.8 mi
- 3/10Dakota Middle SchoolGrades: 6-8Distance: 1.6 mi
- 5/10John Marshall Senior High SchoolGrades: 8-12Distance: 4.8 mi
Schools provided by the listing agent
- Elementary: George Gibbs
- Middle: John Adams
- High: John Marshall
Source: NorthstarMLS as distributed by MLS GRID. This data may not be complete. We recommend contacting the local school district to confirm school assignments for this home.
Get a cash offer in 3 minutes
Find out how much your home could sell for in as little as 3 minutes with a no-obligation cash offer.
Estimated market value$405,200
Get a cash offer in 3 minutes
Find out how much your home could sell for in as little as 3 minutes with a no-obligation cash offer.
Estimated market value
$405,200
