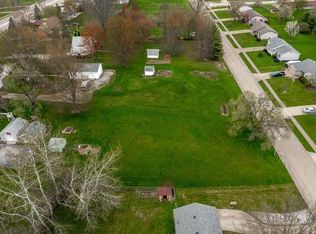Closed
$219,900
6234 Saint Joe Rd, Fort Wayne, IN 46835
3beds
1,152sqft
Single Family Residence
Built in 1954
0.57 Acres Lot
$224,600 Zestimate®
$--/sqft
$1,625 Estimated rent
Home value
$224,600
$204,000 - $247,000
$1,625/mo
Zestimate® history
Loading...
Owner options
Explore your selling options
What's special
Located close to scenic Shoaff Park, this charming 4.5 car home sits on a spacious 0.57-acre lot and offers a perfect blend of comfort, functionality, and potential. Inside, the home boasts three bedrooms and three full bathrooms. The master bedroom includes an ensuite with multiple closets, while one of the additional bedrooms is currently used as a den. The kitchen is comfortably sized and outfitted with Madison Cabinets, making it a great space for cooking and entertaining. Beautiful wood floors run throughout the home, complemented by newer windows. The property features a full unfinished basement with a full bathroom, providing endless opportunities for customization. A standout feature is the 4.5-car garage, with one section measuring 30 x 24, equipped with new gas heat and a sink—ideal, Second section 22 x 22, for car enthusiasts, storage, or hobby projects. The outdoor space is equally inviting, featuring a shaded patio area between the home and garage, perfect for relaxing or hosting gatherings. With its prime location near the park, spacious lot, recently paved large asphalt driveway and versatile basement, this home offers both charm and potential for its next owner. Don’t miss the chance to make it yours!
Zillow last checked: 8 hours ago
Listing updated: March 03, 2025 at 09:37am
Listed by:
Jerry N Reinking Cell:260-403-7266,
Coldwell Banker Real Estate Gr
Bought with:
Tempestt Sanders, RB20002016
JM Realty Associates, Inc.
Source: IRMLS,MLS#: 202500775
Facts & features
Interior
Bedrooms & bathrooms
- Bedrooms: 3
- Bathrooms: 3
- Full bathrooms: 3
- Main level bedrooms: 3
Bedroom 1
- Level: Main
Bedroom 2
- Level: Main
Kitchen
- Level: Main
- Area: 132
- Dimensions: 12 x 11
Living room
- Level: Main
- Area: 240
- Dimensions: 20 x 12
Heating
- Natural Gas, Forced Air
Cooling
- Central Air, Ceiling Fan(s)
Appliances
- Included: Refrigerator, Washer, Dryer-Gas, Gas Range, Gas Water Heater
Features
- 1st Bdrm En Suite
- Windows: Window Treatments
- Basement: Unfinished
- Has fireplace: No
Interior area
- Total structure area: 2,016
- Total interior livable area: 1,152 sqft
- Finished area above ground: 1,152
- Finished area below ground: 0
Property
Parking
- Total spaces: 4.5
- Parking features: Detached, Garage Door Opener, Heated Garage, Asphalt
- Garage spaces: 4.5
- Has uncovered spaces: Yes
Features
- Levels: One
- Stories: 1
- Patio & porch: Patio
- Exterior features: Workshop
Lot
- Size: 0.57 Acres
- Dimensions: 100 x 250
- Features: Level, City/Town/Suburb
Details
- Additional structures: Shed
- Parcel number: 020817376001.000072
Construction
Type & style
- Home type: SingleFamily
- Property subtype: Single Family Residence
Materials
- Aluminum Siding
Condition
- New construction: No
- Year built: 1954
Utilities & green energy
- Sewer: City
- Water: City
Community & neighborhood
Location
- Region: Fort Wayne
- Subdivision: Hoffman(s)
Other
Other facts
- Listing terms: Cash,Conventional,FHA,VA Loan
Price history
| Date | Event | Price |
|---|---|---|
| 3/3/2025 | Sold | $219,900 |
Source: | ||
| 1/13/2025 | Pending sale | $219,900 |
Source: | ||
| 1/9/2025 | Listed for sale | $219,900+62.9% |
Source: | ||
| 2/28/2019 | Sold | $135,000 |
Source: | ||
| 11/6/2018 | Price change | $135,000-10%$117/sqft |
Source: CENTURY 21 Bradley Realty, Inc. #201847352 Report a problem | ||
Public tax history
| Year | Property taxes | Tax assessment |
|---|---|---|
| 2024 | $1,495 -0.2% | $163,300 +8.6% |
| 2023 | $1,498 +29.9% | $150,300 +7.3% |
| 2022 | $1,153 +9.9% | $140,100 +21.7% |
Find assessor info on the county website
Neighborhood: Parkview
Nearby schools
GreatSchools rating
- 4/10Northcrest Elementary SchoolGrades: PK-5Distance: 2.1 mi
- 5/10Northwood Middle SchoolGrades: 6-8Distance: 1.6 mi
- 2/10North Side High SchoolGrades: 9-12Distance: 3.5 mi
Schools provided by the listing agent
- Elementary: St. Joseph Central
- Middle: Jefferson
- High: Northrop
- District: Fort Wayne Community
Source: IRMLS. This data may not be complete. We recommend contacting the local school district to confirm school assignments for this home.

Get pre-qualified for a loan
At Zillow Home Loans, we can pre-qualify you in as little as 5 minutes with no impact to your credit score.An equal housing lender. NMLS #10287.
Sell for more on Zillow
Get a free Zillow Showcase℠ listing and you could sell for .
$224,600
2% more+ $4,492
With Zillow Showcase(estimated)
$229,092