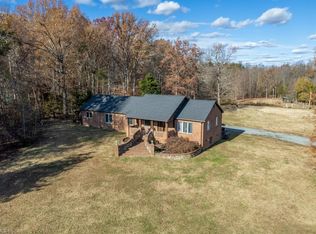Sold for $445,000
$445,000
6234 Davis Mill Rd, Randleman, NC 27317
3beds
2,588sqft
Stick/Site Built, Residential, Single Family Residence
Built in 1991
5 Acres Lot
$495,400 Zestimate®
$--/sqft
$2,015 Estimated rent
Home value
$495,400
$471,000 - $525,000
$2,015/mo
Zestimate® history
Loading...
Owner options
Explore your selling options
What's special
OPEN HOUSE SUNDAY June 25 2-4 pm. HORSES ALLOWED on this 4.96 acre lot with beautiful Cape Code/cottage style home. Updates in past 5 years include exterior vinyl, roof, leaf guard gutters, windows (except sunroom) front porch trex decking boards, front door, screened porch added, sunroom heated/cooled, updated baths, ceiling fans, lighting, garage doors & openers, upper level walls freshly painted. Sit on the 8 x 60 front porch and have great view of neighbor's horses. Retreat to rear screened porch 8 x 42 and enjoy views of your 3 acre fenced in rear acreage and view of neighbor's pond. Natural wood tone walls adore you throughout the main level of this beautiful home. Open living, dining, kitchen concept allows great views from all areas of the large stone woodburning fireplace. Primary bedroom on main level with large walk-in closet (safe in close remains). All new stainless appliances will be installed in kitchen including refrigerator. Washer/dryer to remain. Call this one home!
Zillow last checked: 8 hours ago
Listing updated: April 11, 2024 at 08:50am
Listed by:
Donna Puckett 336-601-8182,
Keller Williams One
Bought with:
Evan Gallimore, 327013
Keller Williams Realty
Source: Triad MLS,MLS#: 1107890 Originating MLS: Greensboro
Originating MLS: Greensboro
Facts & features
Interior
Bedrooms & bathrooms
- Bedrooms: 3
- Bathrooms: 2
- Full bathrooms: 2
- Main level bathrooms: 1
Primary bedroom
- Level: Main
- Dimensions: 17.25 x 11.5
Bedroom 2
- Level: Second
- Dimensions: 18.33 x 14.33
Bedroom 3
- Level: Second
- Dimensions: 16.92 x 14.75
Dining room
- Level: Main
- Dimensions: 16.08 x 8.67
Kitchen
- Level: Main
- Dimensions: 22.75 x 8.92
Laundry
- Level: Main
Living room
- Level: Main
- Dimensions: 22.33 x 17.33
Office
- Level: Main
- Dimensions: 11.33 x 9.83
Sunroom
- Level: Main
- Dimensions: 17.33 x 7.75
Heating
- Heat Pump, Multiple Systems, Electric
Cooling
- Central Air
Appliances
- Included: Microwave, Dishwasher, Range, Cooktop, Electric Water Heater
- Laundry: Dryer Connection, Main Level, Washer Hookup
Features
- Ceiling Fan(s), Dead Bolt(s)
- Flooring: Carpet, Laminate, Tile, Vinyl
- Basement: Crawl Space
- Attic: Storage
- Number of fireplaces: 1
- Fireplace features: Living Room
Interior area
- Total structure area: 2,588
- Total interior livable area: 2,588 sqft
- Finished area above ground: 2,588
Property
Parking
- Total spaces: 2
- Parking features: Driveway, Garage, Garage Door Opener, Attached
- Attached garage spaces: 2
- Has uncovered spaces: Yes
Features
- Levels: One and One Half
- Stories: 1
- Patio & porch: Porch
- Pool features: None
- Fencing: Fenced
Lot
- Size: 5 Acres
- Dimensions: 4.96 acre
- Features: Horses Allowed, Level, Flat
Details
- Parcel number: 0143206
- Zoning: AG
- Special conditions: Owner Sale
- Horses can be raised: Yes
Construction
Type & style
- Home type: SingleFamily
- Architectural style: Cape Cod
- Property subtype: Stick/Site Built, Residential, Single Family Residence
Materials
- Vinyl Siding
Condition
- Year built: 1991
Utilities & green energy
- Sewer: Septic Tank
- Water: Well
Community & neighborhood
Location
- Region: Randleman
Other
Other facts
- Listing agreement: Exclusive Right To Sell
- Listing terms: Cash,Conventional,FHA,USDA Loan,VA Loan
Price history
| Date | Event | Price |
|---|---|---|
| 8/18/2023 | Sold | $445,000-1.1% |
Source: | ||
| 6/27/2023 | Pending sale | $449,900$174/sqft |
Source: BURMLS #127724 Report a problem | ||
| 6/20/2023 | Price change | $449,900-5.3%$174/sqft |
Source: BURMLS #127724 Report a problem | ||
| 6/10/2023 | Listed for sale | $475,000+163.9% |
Source: | ||
| 11/30/2011 | Sold | $180,000 |
Source: | ||
Public tax history
| Year | Property taxes | Tax assessment |
|---|---|---|
| 2025 | $2,532 +3.5% | $282,000 |
| 2024 | $2,447 +9.2% | $282,000 |
| 2023 | $2,240 | $282,000 +9.2% |
Find assessor info on the county website
Neighborhood: 27317
Nearby schools
GreatSchools rating
- 4/10Southern Elementary SchoolGrades: PK-5Distance: 3.5 mi
- 2/10Southern Guilford MiddleGrades: 6-8Distance: 3.2 mi
- 3/10Southern Guilford High SchoolGrades: 9-12Distance: 3.6 mi
Schools provided by the listing agent
- Elementary: Southern
- Middle: Southern
- High: Southern
Source: Triad MLS. This data may not be complete. We recommend contacting the local school district to confirm school assignments for this home.
Get a cash offer in 3 minutes
Find out how much your home could sell for in as little as 3 minutes with a no-obligation cash offer.
Estimated market value$495,400
Get a cash offer in 3 minutes
Find out how much your home could sell for in as little as 3 minutes with a no-obligation cash offer.
Estimated market value
$495,400
