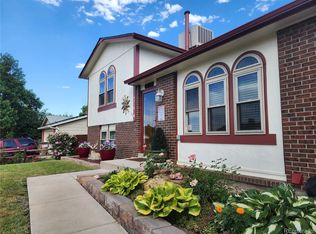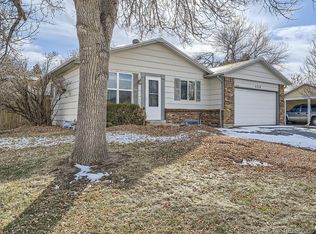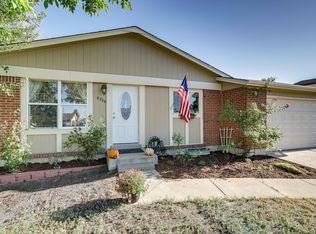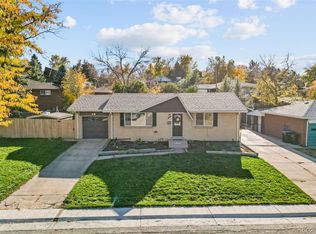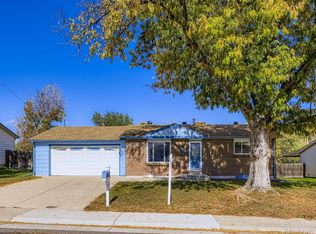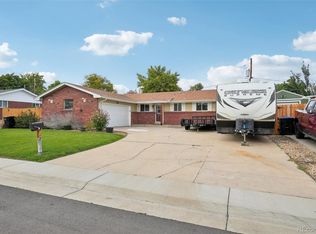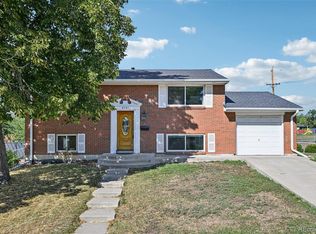Welcome to this charming 5-bedroom, 3-bathroom ranch in Arvada's highly desirable Hackberry Hill neighborhood, complete with an attached garage! This home has a lot of updates, featuring a new 200-amp electrical panel, new garage door opener, new fence, new water heater, new backyard concrete and landscaping, new windows installed 5 years ago, and a new swamp cooler 2 years ago. The kitchen boasts stunning granite countertops, a decorative tile backsplash, and a bright kitchen nook. The main floor bathrooms and the primary bath have been fully remodeled with modern finishes, including a Jacuzzi tub in the Primary bath. The finished walk-out basement provides ample living space. The large, fenced backyard offers plenty of room for outdoor activities, and the additional parking beside the house is perfect for an RV or extra toys. Situated on an 8,276 sqft lot, this home is a must-see with updates and plenty of entertaining space. Don’t miss the opportunity to make this house your home! Some of the photos have been virtually staged. This home has an assumable loan @2.25% for 400k with a monthly payment of $2,626.67 Principal, Interest, Taxes and Insurance.
For sale
Price cut: $5K (11/26)
$555,000
6233 W 75th Avenue, Arvada, CO 80003
5beds
2,160sqft
Est.:
Single Family Residence
Built in 1974
8,233 Square Feet Lot
$-- Zestimate®
$257/sqft
$-- HOA
What's special
Modern finishesLarge fenced backyardAttached garageDecorative tile backsplashFinished walk-out basementCustom cabinetryJacuzzi tub
- 263 days |
- 1,013 |
- 96 |
Zillow last checked: 8 hours ago
Listing updated: November 26, 2025 at 01:02pm
Listed by:
Cole Weaver 303-506-1695 coleweaver.realestate@gmail.com,
VeryNiceHomes.com
Source: REcolorado,MLS#: 9829625
Tour with a local agent
Facts & features
Interior
Bedrooms & bathrooms
- Bedrooms: 5
- Bathrooms: 3
- Full bathrooms: 2
- 3/4 bathrooms: 1
- Main level bathrooms: 2
- Main level bedrooms: 3
Bedroom
- Level: Main
Bedroom
- Level: Main
Bedroom
- Level: Main
Bedroom
- Level: Basement
Bedroom
- Level: Basement
Bathroom
- Level: Main
Bathroom
- Level: Main
Bathroom
- Level: Basement
Heating
- Forced Air
Cooling
- Evaporative Cooling
Features
- Basement: Finished
Interior area
- Total structure area: 2,160
- Total interior livable area: 2,160 sqft
- Finished area above ground: 1,134
- Finished area below ground: 1,026
Property
Parking
- Total spaces: 2
- Parking features: Garage - Attached
- Attached garage spaces: 1
- Details: RV Spaces: 1
Features
- Levels: One
- Stories: 1
Lot
- Size: 8,233 Square Feet
- Features: Sloped
Details
- Parcel number: 104021
- Special conditions: Standard
Construction
Type & style
- Home type: SingleFamily
- Property subtype: Single Family Residence
Materials
- Brick, Frame
- Roof: Composition
Condition
- Year built: 1974
Utilities & green energy
- Sewer: Public Sewer
Community & HOA
Community
- Subdivision: Highlands
HOA
- Has HOA: No
Location
- Region: Arvada
Financial & listing details
- Price per square foot: $257/sqft
- Tax assessed value: $538,177
- Annual tax amount: $3,493
- Date on market: 3/22/2025
- Listing terms: 1031 Exchange,Cash,Conventional,FHA,Assumable,VA Loan
- Exclusions: None
- Ownership: Individual
Estimated market value
Not available
Estimated sales range
Not available
$3,625/mo
Price history
Price history
| Date | Event | Price |
|---|---|---|
| 11/26/2025 | Price change | $555,000-0.9%$257/sqft |
Source: | ||
| 11/18/2025 | Price change | $560,000-1.8%$259/sqft |
Source: | ||
| 10/17/2025 | Price change | $570,000-1.7%$264/sqft |
Source: | ||
| 6/22/2025 | Price change | $580,000-3.3%$269/sqft |
Source: | ||
| 5/1/2025 | Price change | $600,000-4%$278/sqft |
Source: | ||
Public tax history
Public tax history
| Year | Property taxes | Tax assessment |
|---|---|---|
| 2024 | $3,497 +22.9% | $36,058 |
| 2023 | $2,846 -1.6% | $36,058 +24.1% |
| 2022 | $2,893 +6.6% | $29,062 -2.8% |
Find assessor info on the county website
BuyAbility℠ payment
Est. payment
$3,117/mo
Principal & interest
$2706
Property taxes
$217
Home insurance
$194
Climate risks
Neighborhood: Hackberry Hill
Nearby schools
GreatSchools rating
- 3/10Swanson Elementary SchoolGrades: PK-5Distance: 0.9 mi
- 4/10North Arvada Middle SchoolGrades: 6-8Distance: 0.6 mi
- 3/10Arvada High SchoolGrades: 9-12Distance: 1.6 mi
Schools provided by the listing agent
- Elementary: Swanson
- Middle: North Arvada
- High: Arvada
- District: Jefferson County R-1
Source: REcolorado. This data may not be complete. We recommend contacting the local school district to confirm school assignments for this home.
- Loading
- Loading
