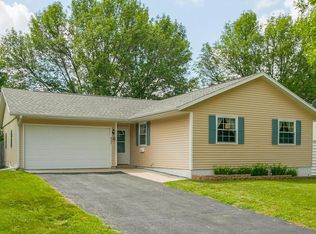Sold for $200,000 on 12/29/23
Street View
$200,000
6233 Underwood Ave SW, Cedar Rapids, IA 52404
3beds
1,320sqft
Single Family Residence, Residential
Built in 1975
6,969.6 Square Feet Lot
$218,600 Zestimate®
$152/sqft
$1,507 Estimated rent
Home value
$218,600
$208,000 - $230,000
$1,507/mo
Zestimate® history
Loading...
Owner options
Explore your selling options
What's special
This SW ranch home features a spacious 3 bedroom and 1.5 bathroom layout. The main level open floor plan seamlessly flows from the living room to the dining area and kitchen. The kitchen features sleek stainless steel appliances, granite countertops, and ample cabinet space for all your storage needs. The three bedrooms are generously sized and offer plenty of closet space. The primary bedroom features an en-suite half bathroom for added convenience. The full bathroom is stylishly designed with modern fixtures and a bathtub. Other features of this home include central heating and cooling, hardwood flooring throughout, and a washer and dryer in-unit for added convenience. Outside, the property features a fenced in backyard, large deck perfect for hosting barbeques or relaxing in the sunshine. There is also a storage shed in the backyard to help store tools and yard equipment. Located in a desirable neighborhood, this home is just a short distance from the new elementary school. Don't miss out on this fantastic opportunity to make this your new home!
Zillow last checked: 8 hours ago
Listing updated: December 29, 2023 at 08:27pm
Listed by:
Ryan Bandy 563-650-1812,
Lepic-Kroeger, REALTORS
Bought with:
Ryan Bandy
Lepic-Kroeger, REALTORS
Source: Iowa City Area AOR,MLS#: 202306446
Facts & features
Interior
Bedrooms & bathrooms
- Bedrooms: 3
- Bathrooms: 2
- Full bathrooms: 1
- 1/2 bathrooms: 1
Heating
- Natural Gas
Cooling
- Ceiling Fan(s), Central Air
Appliances
- Included: Dishwasher, Microwave, Range Or Oven, Refrigerator
- Laundry: In Basement
Features
- Other, Kitchen Island
- Flooring: Carpet, Wood
- Basement: Full
- Has fireplace: Yes
- Fireplace features: Other
Interior area
- Total structure area: 1,320
- Total interior livable area: 1,320 sqft
- Finished area above ground: 1,020
- Finished area below ground: 300
Property
Parking
- Total spaces: 2
- Parking features: Garage - Attached
- Has attached garage: Yes
Features
- Patio & porch: Deck
Lot
- Size: 6,969 sqft
- Dimensions: 64 x 110
- Features: Less Than Half Acre
Details
- Parcel number: 132635301000000
- Zoning: RES
Construction
Type & style
- Home type: SingleFamily
- Property subtype: Single Family Residence, Residential
Materials
- Vinyl, Frame
Condition
- Year built: 1975
Utilities & green energy
- Sewer: Public Sewer
- Water: Public
Community & neighborhood
Security
- Security features: Smoke Detector(s)
Community
- Community features: Sidewalks
Location
- Region: Cedar Rapids
- Subdivision: UNK
Other
Other facts
- Listing terms: Cash,Conventional
Price history
| Date | Event | Price |
|---|---|---|
| 12/29/2023 | Sold | $200,000$152/sqft |
Source: | ||
| 9/8/2023 | Sold | $200,000$152/sqft |
Source: | ||
| 8/6/2023 | Pending sale | $200,000$152/sqft |
Source: | ||
| 8/4/2023 | Listed for sale | $200,000+34.2%$152/sqft |
Source: | ||
| 3/24/2021 | Listing removed | -- |
Source: Owner | ||
Public tax history
| Year | Property taxes | Tax assessment |
|---|---|---|
| 2024 | $2,878 -7% | $183,900 +6.2% |
| 2023 | $3,096 +0.8% | $173,100 +11.2% |
| 2022 | $3,072 +7.2% | $155,700 +5% |
Find assessor info on the county website
Neighborhood: Cedar Hills
Nearby schools
GreatSchools rating
- 4/10West Willow Elementary SchoolGrades: PK-5Distance: 0.2 mi
- 6/10Taft Middle SchoolGrades: 6-8Distance: 1.2 mi
- 1/10Thomas Jefferson High SchoolGrades: 9-12Distance: 2.8 mi
Schools provided by the listing agent
- Elementary: WestWillow
- Middle: Taft
- High: Jefferson
Source: Iowa City Area AOR. This data may not be complete. We recommend contacting the local school district to confirm school assignments for this home.

Get pre-qualified for a loan
At Zillow Home Loans, we can pre-qualify you in as little as 5 minutes with no impact to your credit score.An equal housing lender. NMLS #10287.
Sell for more on Zillow
Get a free Zillow Showcase℠ listing and you could sell for .
$218,600
2% more+ $4,372
With Zillow Showcase(estimated)
$222,972