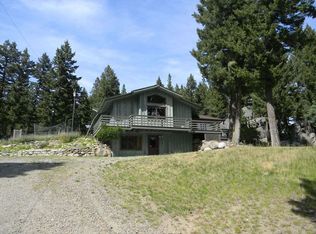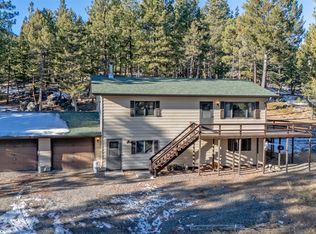Closed
Price Unknown
6233 Twin Pines Rd, Helena, MT 59601
3beds
1,932sqft
Single Family Residence
Built in 1981
4.99 Acres Lot
$539,800 Zestimate®
$--/sqft
$2,557 Estimated rent
Home value
$539,800
$497,000 - $588,000
$2,557/mo
Zestimate® history
Loading...
Owner options
Explore your selling options
What's special
WOW! HUGE PRICE REDUCTION!!! THE PRICE IS NOW THE BEST CASH OFFER OVER $485,000 WITHOUT CONTINGENCIES AND AS IS. OFFERS REVIEWED 12/8/23, 5 PM. Awesome views from this very private home located on 5 acres in Colorado Gulch. This is only a few minutes west of Helena in the pines with multiple rock outcroppings. Property is close to Forest Service. This is a 3 bed, 2 bath, with lots of extra room. It is an open floor plan on the upper level where you are sure to be impressed with the picture window views from the inside and wrap around deck. Another feature is a massive shop (36 x 42) complete with 3 large overhead doors with auto openers, heat, fireplace and an extra 3/4 bath. This can be you get away or your permanent residence. New Roof and Rain Gutters July of 2023. It is a must see property! Please call David Brandon at 406-594-9121 or your real estate professional. BEST CASH OFFER OVER $485,000- THIS IS YOUR CHANCE.
Zillow last checked: 8 hours ago
Listing updated: January 20, 2024 at 05:07pm
Listed by:
David D Brandon 406-594-9121,
Avatar Realty
Bought with:
David D Brandon, RRE-BRO-LIC-24636
Avatar Realty
Source: MRMLS,MLS#: 30012058
Facts & features
Interior
Bedrooms & bathrooms
- Bedrooms: 3
- Bathrooms: 2
- Full bathrooms: 1
- 3/4 bathrooms: 1
Heating
- Baseboard, Electric, Propane, Wood Stove
Appliances
- Included: Dishwasher, Range, Refrigerator
- Laundry: Washer Hookup, Electric Dryer Hookup, In Basement, In Garage, Lower Level, Laundry Room
Features
- Open Floorplan
- Flooring: Carpet, Concrete, Linoleum
- Windows: Double Pane Windows, Window Coverings
- Basement: Walk-Out Access
- Number of fireplaces: 2
- Fireplace features: Basement, Blower Fan, Living Room, Wood Burning, Wood BurningStove
Interior area
- Total interior livable area: 1,932 sqft
- Finished area below ground: 0
Property
Parking
- Total spaces: 6
- Parking features: Additional Parking, Garage, Garage Door Opener, Heated Garage, RV Access/Parking
- Garage spaces: 6
Accessibility
- Accessibility features: Accessible Approach with Ramp
Features
- Levels: Three Or More
- Stories: 3
- Entry location: South side
- Patio & porch: Rear Porch, Deck, Front Porch, Patio, Side Porch, Wrap Around
- Exterior features: Garden, Rain Gutters, Propane Tank - Leased
- Fencing: None
- Has view: Yes
- View description: Mountain(s), Trees/Woods
Lot
- Size: 4.99 Acres
- Features: Corners Marked, Meadow, Rock Outcropping, Views, Wooded, Rolling Slope
- Topography: Rolling
Details
- Additional structures: Shed(s), Workshop
- Parcel number: 05178112301150000
- Special conditions: Standard
- Other equipment: Other
- Horses can be raised: Yes
Construction
Type & style
- Home type: SingleFamily
- Architectural style: Other
- Property subtype: Single Family Residence
Materials
- Cedar, Wood Frame
- Foundation: Poured
- Roof: Asphalt
Condition
- New construction: No
- Year built: 1981
Utilities & green energy
- Sewer: Private Sewer, Septic Tank
- Water: Private, Well
- Utilities for property: Electricity Connected, Propane, Phone Connected
Community & neighborhood
Location
- Region: Helena
HOA & financial
HOA
- Has HOA: No
- Association name: None
Other
Other facts
- Listing agreement: Exclusive Right To Sell
- Listing terms: Cash
Price history
| Date | Event | Price |
|---|---|---|
| 1/19/2024 | Sold | -- |
Source: | ||
| 11/28/2023 | Price change | $485,000-15.7%$251/sqft |
Source: | ||
| 9/22/2023 | Price change | $575,000-4%$298/sqft |
Source: | ||
| 8/23/2023 | Price change | $599,000-7.7%$310/sqft |
Source: | ||
| 8/10/2023 | Listed for sale | $649,000$336/sqft |
Source: | ||
Public tax history
| Year | Property taxes | Tax assessment |
|---|---|---|
| 2024 | $3,906 +0.4% | $476,600 |
| 2023 | $3,891 +49.3% | $476,600 +75.4% |
| 2022 | $2,605 -2.7% | $271,726 +1.1% |
Find assessor info on the county website
Neighborhood: 59601
Nearby schools
GreatSchools rating
- 6/10Kessler Elementary SchoolGrades: PK-5Distance: 6.7 mi
- 6/10C R Anderson Middle SchoolGrades: 6-8Distance: 7.1 mi
- 7/10Capital High SchoolGrades: 9-12Distance: 7.9 mi

