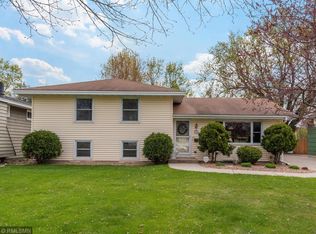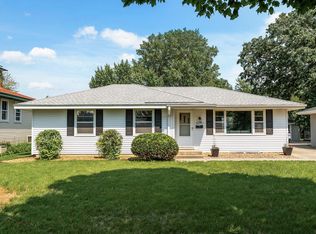Closed
$365,000
6233 Russell Ave S, Richfield, MN 55423
4beds
2,154sqft
Single Family Residence
Built in 1958
7,840.8 Square Feet Lot
$387,600 Zestimate®
$169/sqft
$2,382 Estimated rent
Home value
$387,600
$368,000 - $407,000
$2,382/mo
Zestimate® history
Loading...
Owner options
Explore your selling options
What's special
Fantastic 4 level home in the beautiful Sheridan Hills Community. 4 bed/2bath/ 2 car garage with great
open concept on main level. Granite counters, cherry cabinets, stainless steel appliances, new AC unit in
2020, sump pump 2018, main drain clean out within the last year, in ground sprinklers & so much more!
Sellers prefer a quick close. Move in ready!
Zillow last checked: 8 hours ago
Listing updated: May 06, 2025 at 10:15am
Listed by:
Melanie Lafferty 507-581-4615,
Re/Max Advantage Plus
Bought with:
Rafael Llamas
Keller Williams Classic Rlty NW
Source: NorthstarMLS as distributed by MLS GRID,MLS#: 6397493
Facts & features
Interior
Bedrooms & bathrooms
- Bedrooms: 4
- Bathrooms: 2
- Full bathrooms: 1
- 3/4 bathrooms: 1
Bedroom 1
- Level: Upper
- Area: 120 Square Feet
- Dimensions: 12x10
Bedroom 2
- Level: Upper
- Area: 108 Square Feet
- Dimensions: 12x9
Bedroom 3
- Level: Upper
- Area: 90 Square Feet
- Dimensions: 10x9
Bedroom 4
- Level: Lower
- Area: 336 Square Feet
- Dimensions: 24x14
Dining room
- Level: Main
- Area: 153 Square Feet
- Dimensions: 9x17
Family room
- Level: Lower
- Area: 220 Square Feet
- Dimensions: 20x11
Kitchen
- Level: Main
- Area: 132 Square Feet
- Dimensions: 11x12
Living room
- Level: Main
- Area: 252 Square Feet
- Dimensions: 21x12
Office
- Level: Lower
- Area: 108 Square Feet
- Dimensions: 12x9
Patio
- Level: Main
- Area: 304 Square Feet
- Dimensions: 19x16
Heating
- Forced Air
Cooling
- Central Air
Appliances
- Included: Dishwasher, Disposal, Dryer, Exhaust Fan, Microwave, Range, Refrigerator, Stainless Steel Appliance(s), Washer
Features
- Basement: Block,Daylight,Drain Tiled,Egress Window(s),Finished,Full,Storage Space,Sump Pump
- Number of fireplaces: 1
- Fireplace features: Gas
Interior area
- Total structure area: 2,154
- Total interior livable area: 2,154 sqft
- Finished area above ground: 1,232
- Finished area below ground: 922
Property
Parking
- Total spaces: 2
- Parking features: Detached, Asphalt, Shared Driveway, Garage Door Opener
- Garage spaces: 2
- Has uncovered spaces: Yes
- Details: Garage Dimensions (23x22)
Accessibility
- Accessibility features: None
Features
- Levels: Four or More Level Split
- Patio & porch: Patio
- Pool features: None
- Fencing: Chain Link
Lot
- Size: 7,840 sqft
- Dimensions: 60 x 135
- Features: Irregular Lot, Many Trees
Details
- Foundation area: 1202
- Parcel number: 2902824110054
- Zoning description: Residential-Single Family
Construction
Type & style
- Home type: SingleFamily
- Property subtype: Single Family Residence
Materials
- Vinyl Siding, Block
- Roof: Age Over 8 Years,Asphalt
Condition
- Age of Property: 67
- New construction: No
- Year built: 1958
Utilities & green energy
- Electric: 150 Amp Service, Power Company: Xcel Energy
- Gas: Natural Gas
- Sewer: City Sewer/Connected
- Water: City Water/Connected
Community & neighborhood
Location
- Region: Richfield
- Subdivision: Leslie Terrace
HOA & financial
HOA
- Has HOA: No
Price history
| Date | Event | Price |
|---|---|---|
| 8/7/2023 | Sold | $365,000-2.7%$169/sqft |
Source: | ||
| 7/21/2023 | Pending sale | $374,999$174/sqft |
Source: | ||
| 7/6/2023 | Listed for sale | $374,999-3.6%$174/sqft |
Source: | ||
| 7/5/2023 | Listing removed | -- |
Source: | ||
| 6/14/2023 | Listed for sale | $389,000+62.2%$181/sqft |
Source: | ||
Public tax history
| Year | Property taxes | Tax assessment |
|---|---|---|
| 2025 | $5,388 +2.2% | $375,400 +1.2% |
| 2024 | $5,271 +11.2% | $371,100 -3.1% |
| 2023 | $4,742 +16.3% | $383,000 +5.5% |
Find assessor info on the county website
Neighborhood: 55423
Nearby schools
GreatSchools rating
- 7/10Sheridan Hills Elementary SchoolGrades: PK-5Distance: 0.2 mi
- 4/10Richfield Middle SchoolGrades: 6-8Distance: 1.5 mi
- 5/10Richfield Senior High SchoolGrades: 9-12Distance: 1.6 mi

Get pre-qualified for a loan
At Zillow Home Loans, we can pre-qualify you in as little as 5 minutes with no impact to your credit score.An equal housing lender. NMLS #10287.
Sell for more on Zillow
Get a free Zillow Showcase℠ listing and you could sell for .
$387,600
2% more+ $7,752
With Zillow Showcase(estimated)
$395,352
