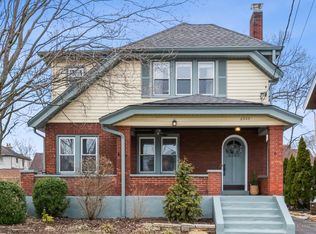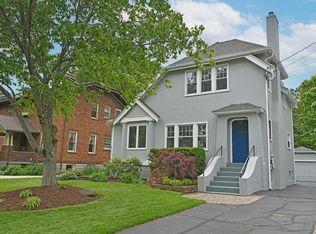Sold for $500,000
$500,000
6233 Kincaid Rd, Cincinnati, OH 45213
3beds
2,246sqft
Single Family Residence
Built in 1923
8,058.6 Square Feet Lot
$516,100 Zestimate®
$223/sqft
$2,933 Estimated rent
Home value
$516,100
$470,000 - $568,000
$2,933/mo
Zestimate® history
Loading...
Owner options
Explore your selling options
What's special
Location, location, loc... Original woodwork & gorgeous hardwood floors! Bay window, French doors, brick & stucco, cozy front porch - so you can enjoy the awesome gaslit street here minutes (nay, seconds!) to downtown Pleasant Ridge . Primary bedroom has rare WALK-IN closet. Huge addition in rear provides a great family room & second full bath. TWO fireplaces. Incredibly well-maintained. Granite kitchen with tons of cabinet space. Whole-house water filtration system. Hurry over! (PLEASE READ THE DESCRIPTIONS ASSOCIATED WITH EVERY PICTURE FOR MANY MORE DETAILS. if the site you're using doesn't display them, try any other local company's site).
Zillow last checked: 8 hours ago
Listing updated: May 13, 2025 at 08:24am
Listed by:
Thomas M. Steele 513-602-1727,
Steele Real Estate Services 513-891-5555
Bought with:
Sarah Gutzeit, 2023006454
Pivot Realty Group, LLC
Source: Cincy MLS,MLS#: 1837226 Originating MLS: Cincinnati Area Multiple Listing Service
Originating MLS: Cincinnati Area Multiple Listing Service

Facts & features
Interior
Bedrooms & bathrooms
- Bedrooms: 3
- Bathrooms: 2
- Full bathrooms: 2
Primary bedroom
- Features: Walk-In Closet(s), Wood Floor
- Level: Second
- Area: 168
- Dimensions: 14 x 12
Bedroom 2
- Level: Second
- Area: 180
- Dimensions: 15 x 12
Bedroom 3
- Level: Second
- Area: 120
- Dimensions: 12 x 10
Bedroom 4
- Area: 0
- Dimensions: 0 x 0
Bedroom 5
- Area: 0
- Dimensions: 0 x 0
Primary bathroom
- Features: Tile Floor, Tub w/Shower
Bathroom 1
- Features: Full
- Level: Second
Bathroom 2
- Features: Full
- Level: First
Dining room
- Features: French Doors, Wood Floor, Formal
- Level: First
- Area: 210
- Dimensions: 15 x 14
Family room
- Features: Bookcases, Walkout, Wall-to-Wall Carpet, Fireplace, Window Treatment
- Area: 256
- Dimensions: 16 x 16
Kitchen
- Features: Pantry, Tile Floor, Wood Cabinets, Marble/Granite/Slate
- Area: 144
- Dimensions: 16 x 9
Living room
- Features: Walkout, Fireplace, Wood Floor
- Area: 380
- Dimensions: 20 x 19
Office
- Area: 0
- Dimensions: 0 x 0
Heating
- Baseboard, Gas, Hot Water
Cooling
- Ceiling Fan(s), Central Air
Appliances
- Included: Dishwasher, Dryer, Disposal, Oven/Range, Washer, Gas Water Heater
Features
- Ceiling Fan(s), Recessed Lighting
- Windows: Double Hung, Vinyl, Insulated Windows
- Basement: Full,Concrete,Unfinished,Walk-Out Access
- Attic: Storage
- Number of fireplaces: 2
- Fireplace features: Stove, Wood Burning, Family Room, Living Room
Interior area
- Total structure area: 2,246
- Total interior livable area: 2,246 sqft
Property
Parking
- Parking features: On Street, Driveway
- Has uncovered spaces: Yes
Accessibility
- Accessibility features: No Accessibility Features
Features
- Levels: Two
- Stories: 2
- Patio & porch: Deck, Porch
Lot
- Size: 8,058 sqft
- Dimensions: 49 x 163
- Features: Less than .5 Acre, Busline Near
- Topography: Level
Details
- Additional structures: Shed(s)
- Parcel number: 1240002004100
- Zoning description: Residential
Construction
Type & style
- Home type: SingleFamily
- Architectural style: Traditional
- Property subtype: Single Family Residence
Materials
- Brick, Stucco
- Foundation: Concrete Perimeter
- Roof: Asbestos Shingle
Condition
- New construction: No
- Year built: 1923
Utilities & green energy
- Electric: 220 Volts
- Gas: Natural
- Sewer: Public Sewer
- Water: Public
- Utilities for property: Cable Connected
Community & neighborhood
Security
- Security features: Smoke Alarm
Location
- Region: Cincinnati
- Subdivision: Cortelyou
HOA & financial
HOA
- Has HOA: No
Other
Other facts
- Listing terms: No Special Financing,Conventional
Price history
| Date | Event | Price |
|---|---|---|
| 5/9/2025 | Sold | $500,000+1%$223/sqft |
Source: | ||
| 4/16/2025 | Pending sale | $495,000$220/sqft |
Source: | ||
| 4/15/2025 | Listed for sale | $495,000-1%$220/sqft |
Source: | ||
| 1/3/2025 | Listing removed | $499,900$223/sqft |
Source: | ||
| 12/28/2024 | Price change | $499,900-5.7%$223/sqft |
Source: | ||
Public tax history
| Year | Property taxes | Tax assessment |
|---|---|---|
| 2024 | $5,682 -2.2% | $95,113 |
| 2023 | $5,810 +11.1% | $95,113 +23.8% |
| 2022 | $5,231 +1% | $76,801 |
Find assessor info on the county website
Neighborhood: Pleasant Ridge
Nearby schools
GreatSchools rating
- 5/10Pleasant Ridge Montessori SchoolGrades: PK-6Distance: 0.4 mi
- 5/10Shroder Paideia High SchoolGrades: 2,6-12Distance: 1.5 mi
- 3/10Woodward Career Technical High SchoolGrades: 4-12Distance: 2.1 mi
Get a cash offer in 3 minutes
Find out how much your home could sell for in as little as 3 minutes with a no-obligation cash offer.
Estimated market value
$516,100

