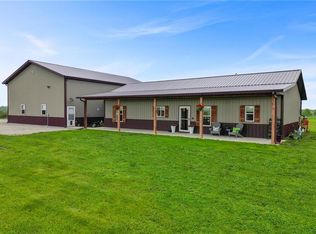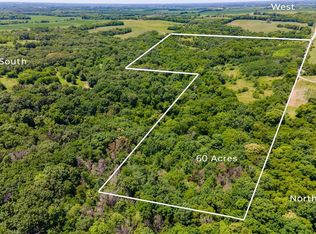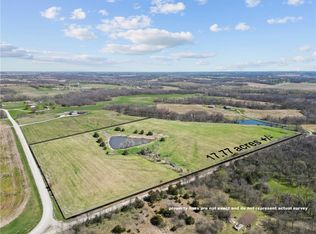Sold on 01/21/25
Price Unknown
6233 Grier Rd, Gower, MO 64454
--beds
1baths
1,551sqft
SingleFamily
Built in 2022
30 Acres Lot
$562,300 Zestimate®
$--/sqft
$2,523 Estimated rent
Home value
$562,300
Estimated sales range
Not available
$2,523/mo
Zestimate® history
Loading...
Owner options
Explore your selling options
What's special
6233 Grier Rd, Gower, MO 64454 is a single family home that contains 1,551 sq ft and was built in 2022. It contains 1 bathroom.
The Zestimate for this house is $562,300. The Rent Zestimate for this home is $2,523/mo.
Facts & features
Interior
Bedrooms & bathrooms
- Bathrooms: 1
Heating
- Other
Features
- Flooring: Tile, Carpet, Hardwood
Interior area
- Total interior livable area: 1,551 sqft
Property
Parking
- Parking features: Garage - Attached
Features
- Exterior features: Other, Metal
Lot
- Size: 30 Acres
Details
- Parcel number: 0506124000000003001
Construction
Type & style
- Home type: SingleFamily
Materials
- Frame
- Foundation: Slab
- Roof: Metal
Condition
- Year built: 2022
Community & neighborhood
Location
- Region: Gower
Price history
| Date | Event | Price |
|---|---|---|
| 1/21/2025 | Sold | -- |
Source: Agent Provided Report a problem | ||
| 12/1/2024 | Pending sale | $550,000$355/sqft |
Source: | ||
| 11/22/2024 | Price change | $550,000-23.6%$355/sqft |
Source: | ||
| 11/7/2024 | Listed for sale | $719,900$464/sqft |
Source: | ||
| 10/29/2024 | Listing removed | $719,900$464/sqft |
Source: | ||
Public tax history
| Year | Property taxes | Tax assessment |
|---|---|---|
| 2024 | $3,928 +165.5% | $51,429 +162.4% |
| 2023 | $1,480 +280.5% | $19,601 +244.1% |
| 2022 | $389 +203.3% | $5,696 +200.4% |
Find assessor info on the county website
Neighborhood: 64454
Nearby schools
GreatSchools rating
- 5/10East Buchanan Elementary SchoolGrades: PK-5Distance: 3.4 mi
- 6/10East Buchanan Middle SchoolGrades: 6-8Distance: 6.7 mi
- 9/10East Buchanan High SchoolGrades: 9-12Distance: 3.4 mi


