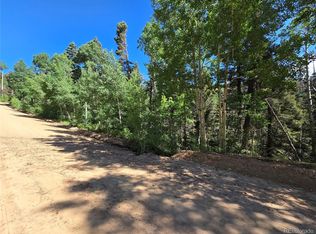Sold for $320,000
$320,000
6233 Forbes Road, Fort Garland, CO 81133
4beds
2,576sqft
Single Family Residence
Built in 1975
5.79 Acres Lot
$309,500 Zestimate®
$124/sqft
$2,458 Estimated rent
Home value
$309,500
Estimated sales range
Not available
$2,458/mo
Zestimate® history
Loading...
Owner options
Explore your selling options
What's special
This rustic, two-level vacation home in Sangre de Cristo Ranches is located 10,000 feet above sea level, overlooking the steep valley of El Poso Creek in the magnificent Sangre de Cristo Range of Southern Colorado. The wide-open floor plan features a living room with a spectacular fireplace, huge wooden beams, stained millwork, and an eat-in kitchen with a large dining area for gatherings. A primary bedroom and full bath complete the main level. The lower level features three bedrooms (one non-conforming), one bath, and a game room. This home has a sturdy metal roof and newly installed “hurricane shutters” on large windows for security purposes. An efficient propane gas system powers furnace and kitchen appliances all while lighting is powered by a solar panel system. Water comes from a 2000 gallon refillable cistern.
Nearby San Luis (Colorado's oldest town) and Ft. Garland provide essential supplies, restaurants, and postal outlets while Alamosa and Walsenberg include most larger town amenities, including medical. The property is located about four hours from the Denver Metro area. The famed Sand Dunes National Monument sits a few miles north at the base of the spectacular Blanca Range. Famous resort town of Taos, New Mexico is an hour's drive southwest with the increasingly popular ski town of Red River, New Mexico an hour's drive directly south.
The area is a sportsman’s paradise just minutes from exceptional fishing for brown trout and native Rio Grande Cutthroat trout on El Poso and Culebra Creeks, as well the Rio Grande, Conejos and Red Rivers. Wildlife abounds with frequent sightings of white-tailed deer, elk, bighorn sheep, bobcat, wild turkey, coyotes, and black bear. Steller’s Blue Jays, colorful finches and other mountain birds abound, and the seasonal hummingbirds are delightful. Historic hiking trails and off road ATV trails are plentiful.
Isn't it time for your your mountain home that is truly at "the top of the world"?
Zillow last checked: 8 hours ago
Listing updated: October 01, 2024 at 11:01am
Listed by:
Patricia Chandler 720-313-4661 pat@patchandlerrealty.com,
Rocky Mountain Realty Group LLC
Bought with:
Bret Freedman, 40026277
Estes Park Home Finders
Source: REcolorado,MLS#: 9738740
Facts & features
Interior
Bedrooms & bathrooms
- Bedrooms: 4
- Bathrooms: 2
- Full bathrooms: 2
- Main level bathrooms: 1
- Main level bedrooms: 3
Bedroom
- Description: Primary Bedroom With Adjoining Full Bath
- Level: Upper
- Area: 144 Square Feet
- Dimensions: 12 x 12
Bedroom
- Description: Secondary Bdrm
- Level: Main
- Area: 90 Square Feet
- Dimensions: 10 x 9
Bedroom
- Description: Third Bdrm
- Level: Main
- Area: 196 Square Feet
- Dimensions: 14 x 14
Bedroom
- Description: Nonconforming 4th Bdrm
- Level: Main
Bathroom
- Description: Shower In-Tub With Toilet And Sink
- Level: Upper
- Area: 35 Square Feet
- Dimensions: 5 x 7
Bathroom
- Description: Second Full Bath
- Level: Main
Game room
- Description: Good Sized Room With Large Windows
- Level: Main
- Area: 180 Square Feet
- Dimensions: 12 x 15
Kitchen
- Description: Eat-In Kitchen With Complete With Large Dining Table And Chairs.
- Level: Upper
- Area: 310.59 Square Feet
- Dimensions: 11.9 x 26.1
Living room
- Description: Large, Open Lr W/Valted Ceiling And Spectacular Wood-Burning Fireplace
- Level: Upper
- Area: 500 Square Feet
- Dimensions: 25 x 20
Heating
- Floor Furnace, Propane, Solar
Cooling
- None
Appliances
- Included: Microwave, Oven, Range, Refrigerator
Features
- Butcher Counters, Eat-in Kitchen
- Flooring: Wood
- Windows: Double Pane Windows, Window Coverings, Window Treatments
- Has basement: No
- Number of fireplaces: 1
- Fireplace features: Living Room, Wood Burning
- Furnished: Yes
Interior area
- Total structure area: 2,576
- Total interior livable area: 2,576 sqft
- Finished area above ground: 2,576
Property
Features
- Levels: Two
- Stories: 2
- Patio & porch: Deck, Front Porch
- Has view: Yes
- View description: Meadow, Mountain(s)
Lot
- Size: 5.79 Acres
- Features: Secluded, Sloped
- Residential vegetation: Natural State, Wooded
Details
- Parcel number: 70205320
- Special conditions: Standard
Construction
Type & style
- Home type: SingleFamily
- Property subtype: Single Family Residence
Materials
- Log
- Roof: Metal
Condition
- Updated/Remodeled
- Year built: 1975
Utilities & green energy
- Water: Cistern
- Utilities for property: Propane
Community & neighborhood
Location
- Region: Fort Garland
- Subdivision: Sangre De Cristo Ranches
Other
Other facts
- Listing terms: Cash,Conventional
- Ownership: Corporation/Trust
- Road surface type: Gravel
Price history
| Date | Event | Price |
|---|---|---|
| 9/16/2024 | Sold | $320,000$124/sqft |
Source: | ||
| 8/11/2024 | Pending sale | $320,000$124/sqft |
Source: | ||
| 5/20/2024 | Listed for sale | $320,000$124/sqft |
Source: | ||
Public tax history
Tax history is unavailable.
Neighborhood: 81133
Nearby schools
GreatSchools rating
- 4/10Centennial SchoolGrades: PK-12Distance: 7.6 mi
Schools provided by the listing agent
- Elementary: Centennial
- Middle: Centennial
- High: Centennial
- District: Centennial R-1
Source: REcolorado. This data may not be complete. We recommend contacting the local school district to confirm school assignments for this home.

Get pre-qualified for a loan
At Zillow Home Loans, we can pre-qualify you in as little as 5 minutes with no impact to your credit score.An equal housing lender. NMLS #10287.
