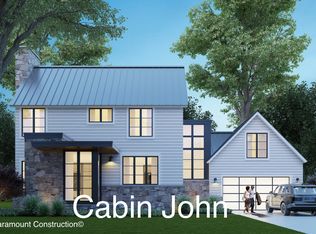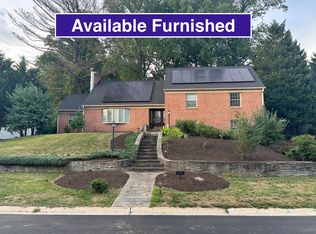Existing home to be removed. 100s of cool new home plans to choose, or our award winning architect will create one just for you! Price depends on size and finishes. Visit our website at ParamountConstruction.net for a photo gallery and to see lists of other building lots in McLean, Chevy Chase, Bethesda, Arlington and Washington DC. To schedule a tour of any of our new homes please contact our Sales Team at 301-370-6463. Hurry for substantial preconstruction price savings - We offer Financing.
This property is off market, which means it's not currently listed for sale or rent on Zillow. This may be different from what's available on other websites or public sources.

