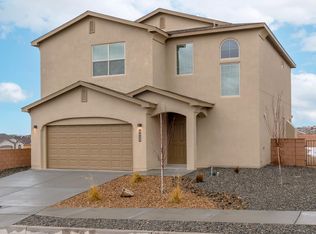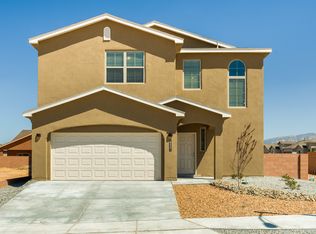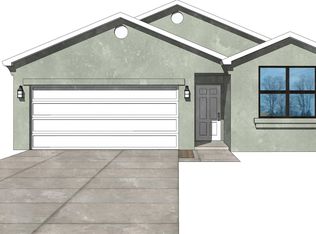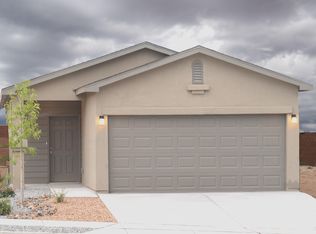Sold on 09/30/25
Price Unknown
6232 Winter Hawk Dr NE, Rio Rancho, NM 87144
2beds
1,265sqft
Single Family Residence
Built in 2025
6,098.4 Square Feet Lot
$324,000 Zestimate®
$--/sqft
$2,023 Estimated rent
Home value
$324,000
$295,000 - $356,000
$2,023/mo
Zestimate® history
Loading...
Owner options
Explore your selling options
What's special
Just completed new home! This popular floorplan makes great use of every inch in this cozy home. Kitchen has a great island and a spacious dining area which opens to a covered patio perfect for enjoying your outdoor space. The primary bathroom has a shower while the second bathroom features a tub and shower combination. Front yard landscaping included with drip irrigation. Mt. Hawk is a delightful community in far Rio Rancho close to 550 and all the services you might want. Easy access to I-25. Call today for all the upgrades and features in this delightful home. 1 yr Builder warranty + 2-10 Structural Warranty.
Zillow last checked: 8 hours ago
Listing updated: September 30, 2025 at 08:27am
Listed by:
Joseph E Maez 505-515-1719,
The Maez Group
Bought with:
Joseph E Maez, 17921
The Maez Group
Source: SWMLS,MLS#: 1078015
Facts & features
Interior
Bedrooms & bathrooms
- Bedrooms: 2
- Bathrooms: 2
- Full bathrooms: 1
- 3/4 bathrooms: 1
Primary bedroom
- Level: Main
- Area: 168
- Dimensions: 14 x 12
Kitchen
- Level: Main
- Area: 132
- Dimensions: 11 x 12
Living room
- Level: Main
- Area: 221
- Dimensions: 17 x 13
Heating
- Combination, Central, Forced Air
Cooling
- Refrigerated
Appliances
- Included: Dishwasher, Free-Standing Electric Range, Microwave
- Laundry: Electric Dryer Hookup
Features
- Entrance Foyer, Family/Dining Room, Kitchen Island, Living/Dining Room, Pantry, Shower Only, Separate Shower, Water Closet(s), Walk-In Closet(s)
- Flooring: Carpet, Tile
- Windows: Double Pane Windows, Insulated Windows, Low-Emissivity Windows
- Has basement: No
- Has fireplace: No
- Fireplace features: Free Standing, Gas Log
Interior area
- Total structure area: 1,265
- Total interior livable area: 1,265 sqft
Property
Parking
- Total spaces: 2
- Parking features: Attached, Garage
- Attached garage spaces: 2
Features
- Levels: One
- Stories: 1
- Patio & porch: Covered, Patio
- Exterior features: Private Yard
- Fencing: Wall
Lot
- Size: 6,098 sqft
- Features: Landscaped, Planned Unit Development, Sprinklers Partial, Xeriscape
Details
- Parcel number: 1014077176018
- Zoning description: R-1
Construction
Type & style
- Home type: SingleFamily
- Architectural style: Ranch
- Property subtype: Single Family Residence
Materials
- Frame, Stucco
- Roof: Pitched,Shingle
Condition
- New Construction
- New construction: Yes
- Year built: 2025
Details
- Builder model: RUBY
- Builder name: Twilight Homes Of New Mexico
Utilities & green energy
- Sewer: Public Sewer
- Water: Public
- Utilities for property: Electricity Connected, Natural Gas Connected, Phone Available, Sewer Connected, Underground Utilities, Water Connected
Green energy
- Energy efficient items: Windows
- Energy generation: None
- Water conservation: Water-Smart Landscaping
Community & neighborhood
Location
- Region: Rio Rancho
- Subdivision: MOUNTAIN HAWK
HOA & financial
HOA
- Has HOA: Yes
- HOA fee: $30 monthly
- Services included: Common Areas
Other
Other facts
- Listing terms: Cash,Conventional,FHA,VA Loan
- Road surface type: Paved
Price history
| Date | Event | Price |
|---|---|---|
| 9/30/2025 | Sold | -- |
Source: | ||
| 9/6/2025 | Pending sale | $341,506$270/sqft |
Source: | ||
| 4/7/2025 | Price change | $341,506+0.4%$270/sqft |
Source: | ||
| 3/17/2025 | Price change | $339,990-11.9%$269/sqft |
Source: | ||
| 3/4/2025 | Pending sale | $385,990$305/sqft |
Source: | ||
Public tax history
Tax history is unavailable.
Neighborhood: 87144
Nearby schools
GreatSchools rating
- 7/10Vista Grande Elementary SchoolGrades: K-5Distance: 2.3 mi
- 8/10Mountain View Middle SchoolGrades: 6-8Distance: 4.4 mi
- 7/10V Sue Cleveland High SchoolGrades: 9-12Distance: 3.7 mi
Schools provided by the listing agent
- Elementary: Vista Grande
- Middle: Mountain View
- High: V. Sue Cleveland
Source: SWMLS. This data may not be complete. We recommend contacting the local school district to confirm school assignments for this home.
Get a cash offer in 3 minutes
Find out how much your home could sell for in as little as 3 minutes with a no-obligation cash offer.
Estimated market value
$324,000
Get a cash offer in 3 minutes
Find out how much your home could sell for in as little as 3 minutes with a no-obligation cash offer.
Estimated market value
$324,000



