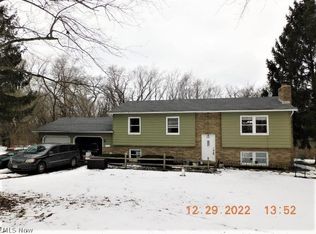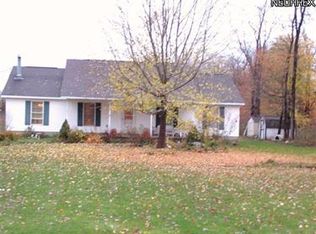Sold for $330,000 on 08/07/25
$330,000
6232 S Ridge Rd W, Geneva, OH 44041
4beds
2,196sqft
Single Family Residence
Built in 1950
1.88 Acres Lot
$348,400 Zestimate®
$150/sqft
$2,119 Estimated rent
Home value
$348,400
$230,000 - $526,000
$2,119/mo
Zestimate® history
Loading...
Owner options
Explore your selling options
What's special
Farmhouse Chic on Nearly 2 Acres!
Welcome to 6232 S Ridge Rd in Harpersfield Township, a beautifully updated Farmhouse Chic retreat nestled on 1.88 picturesque acres. This 4-bedroom, 3-bath home seamlessly blends classic charm with modern elegance, offering stylish finishes and thoughtful updates throughout.
Step into the stunning kitchen featuring quartz countertops, a deep sink, high-end luxury vinyl flooring, and newer appliances that all stay. The living room is warm and inviting with an electric fireplace insert, natural wood mantel, and updated lighting and fixtures that add just the right touch of sophistication.
The first-floor primary suite offers flexibility as a bedroom or office, while the vaulted family/sunroom with skylights brings in an abundance of natural light and peaceful views. Upstairs, you'll find three additional bedrooms and a full bath all completely updated.
With four newer exterior doors, a concrete driveway, two detached garages with space for four vehicles or recreational toys, and an additional carport, this home is as functional as it is beautiful. City water, updated HVAC, newer roof, newer windows, fresh paint, covered rear deck and move-in-ready condition complete the package of this exquisite home.
Don't miss your chance to own this charming countryside haven just minutes from Geneva amenities, wineries, Geneva-on-the-Lake, a couple miles from Lake County and more!
Zillow last checked: 8 hours ago
Listing updated: August 08, 2025 at 07:28am
Listing Provided by:
Clorice L Dlugos cloricedlugos@gmail.com440-812-2542,
McDowell Homes Real Estate Services
Bought with:
Ashley Snowberger, 2023001231
McDowell Homes Real Estate Services
Clorice L Dlugos, 2025003178
McDowell Homes Real Estate Services
Source: MLS Now,MLS#: 5113581 Originating MLS: Lake Geauga Area Association of REALTORS
Originating MLS: Lake Geauga Area Association of REALTORS
Facts & features
Interior
Bedrooms & bathrooms
- Bedrooms: 4
- Bathrooms: 3
- Full bathrooms: 3
- Main level bathrooms: 2
- Main level bedrooms: 1
Primary bedroom
- Description: Flooring: Luxury Vinyl Tile
- Level: First
- Dimensions: 13.7 x 11.6
Bedroom
- Description: Flooring: Carpet
- Level: Second
- Dimensions: 13.1 x 13.4
Bedroom
- Description: Flooring: Luxury Vinyl Tile
- Level: Second
- Dimensions: 25.1 x 12.1
Bedroom
- Description: Flooring: Carpet
- Level: Second
- Dimensions: 11.6 x 11.8
Primary bathroom
- Description: Flooring: Luxury Vinyl Tile
- Level: First
- Dimensions: 5.1 x 11.6
Bathroom
- Description: Flooring: Luxury Vinyl Tile
- Level: Second
- Dimensions: 7.1 x 4.1
Bathroom
- Description: updated main bath off kitchen,Flooring: Luxury Vinyl Tile
- Level: First
- Dimensions: 6.7 x 5
Eat in kitchen
- Description: Appliances Stay including dishwasher, fridge, electric stove, micro, garbage disposal. Quartz countertops,Flooring: Luxury Vinyl Tile
- Level: First
- Dimensions: 11.5 x 20.1
Laundry
- Description: Flooring: Luxury Vinyl Tile
- Level: First
- Dimensions: 6.7 x 6.3
Living room
- Description: Elegant feel with natural tones of the beam mantel, luxury vinyl floor, loads of natural sunlight,Flooring: Luxury Vinyl Tile
- Features: Built-in Features, Fireplace
- Level: First
- Dimensions: 11.7 x 21.5
Recreation
- Description: Flooring: Luxury Vinyl Tile
- Level: Second
- Dimensions: 13.7 x 15.8
Sunroom
- Description: This is a great sitting room with skylights in the vaulted ceiling and covered deck access,Flooring: Luxury Vinyl Tile
- Features: Smart Thermostat, Vaulted Ceiling(s)
- Level: First
- Dimensions: 11.8 x 11.8
Heating
- Baseboard, Electric, Forced Air, Fireplace(s), Heat Pump
Cooling
- Central Air, Ceiling Fan(s), Heat Pump
Appliances
- Included: Dryer, Dishwasher, Disposal, Microwave, Range, Refrigerator, Washer
- Laundry: Inside, Main Level
Features
- Built-in Features, Ceiling Fan(s), Eat-in Kitchen, Primary Downstairs, Pantry, Smart Thermostat
- Windows: Double Pane Windows, Window Treatments
- Basement: Partial,Sump Pump
- Number of fireplaces: 1
- Fireplace features: Electric, Insert, Living Room
Interior area
- Total structure area: 2,196
- Total interior livable area: 2,196 sqft
- Finished area above ground: 2,196
Property
Parking
- Total spaces: 5
- Parking features: Concrete, Detached Carport, Driveway, Detached, Garage Faces Front, Garage, Garage Door Opener
- Garage spaces: 4
- Carport spaces: 1
- Covered spaces: 5
Features
- Levels: Two
- Stories: 2
- Patio & porch: Rear Porch, Covered
- Pool features: None
Lot
- Size: 1.88 Acres
- Dimensions: 184 x 321
Details
- Additional structures: Carport(s)
- Additional parcels included: 220040001000
- Parcel number: 220040001100
- Special conditions: Standard
Construction
Type & style
- Home type: SingleFamily
- Architectural style: Colonial
- Property subtype: Single Family Residence
Materials
- Vinyl Siding
- Foundation: Block, Brick/Mortar, Combination
- Roof: Asphalt,Fiberglass
Condition
- Updated/Remodeled
- Year built: 1950
Utilities & green energy
- Sewer: Septic Tank
- Water: Public
Community & neighborhood
Security
- Security features: Smoke Detector(s)
Location
- Region: Geneva
Price history
| Date | Event | Price |
|---|---|---|
| 8/7/2025 | Sold | $330,000+0%$150/sqft |
Source: | ||
| 6/21/2025 | Contingent | $329,900$150/sqft |
Source: | ||
| 6/12/2025 | Listed for sale | $329,900$150/sqft |
Source: | ||
| 6/2/2025 | Contingent | $329,900$150/sqft |
Source: | ||
| 5/27/2025 | Price change | $329,900-8.3%$150/sqft |
Source: | ||
Public tax history
Tax history is unavailable.
Neighborhood: 44041
Nearby schools
GreatSchools rating
- 5/10Cork Elementary SchoolGrades: K-5Distance: 3.6 mi
- 4/10Geneva Middle SchoolGrades: 6-8Distance: 2.2 mi
- 6/10Geneva High SchoolGrades: 9-12Distance: 2.9 mi
Schools provided by the listing agent
- District: Geneva Area CSD - 404
Source: MLS Now. This data may not be complete. We recommend contacting the local school district to confirm school assignments for this home.

Get pre-qualified for a loan
At Zillow Home Loans, we can pre-qualify you in as little as 5 minutes with no impact to your credit score.An equal housing lender. NMLS #10287.
Sell for more on Zillow
Get a free Zillow Showcase℠ listing and you could sell for .
$348,400
2% more+ $6,968
With Zillow Showcase(estimated)
$355,368
