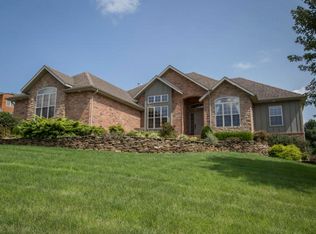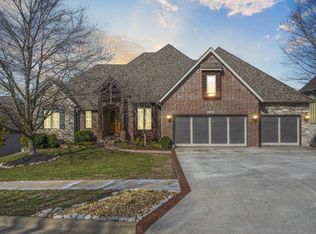Closed
Price Unknown
6232 S Riverbend Road, Springfield, MO 65810
5beds
5,448sqft
Single Family Residence
Built in 2005
0.61 Acres Lot
$807,200 Zestimate®
$--/sqft
$4,269 Estimated rent
Home value
$807,200
$735,000 - $888,000
$4,269/mo
Zestimate® history
Loading...
Owner options
Explore your selling options
What's special
Stunning and sophisticated, this 5-bedroom, 3 full and 2 half bath estate sits on a .61-acre lot in the exclusive Rivercut golf course community. Step through the newly refinished double front doors into a grand entry with Brazilian Cherry hardwood floors, a dual staircase, and soaring ceilings that bathe the home in natural light. The chef's kitchen is a true highlight, featuring sleek Bosch appliances, designer faucets, expansive countertops, and custom maple cabinetry. A generous center island with a prep sink and oversized walk-in pantry seamlessly flows into the inviting hearth room with a gas fireplace and direct backyard access, perfect for both daily living and elegant entertaining. The main-floor primary suite is a serene retreat with a cozy fireplace, sitting area, patio access, and dual walk-in closets. The spa-inspired ensuite bath includes a newly tiled shower floor, upgraded fixtures, dual shower heads, a jetted soaking tub, and a spacious vanity area. An additional main-floor bedroom is ideal for a home office or guest suite. Upstairs, find 3 generously sized bedrooms, including 2 connected by a Jack-and-Jill bath and one with a private ensuite. A loft area offers a secondary living space, plus two walk-in attic areas for ample storage. This home boasts recent upgrades, including a new HVAC system with 2000 Cleaning System and air scrubber, new Samsung washer and dryer, updated shower doors and hardware, fresh paint, and a new wood privacy fence with two gated entries. Located in the highly rated Kickapoo School District, within Rivercut's prestigious golf course community, residents also enjoy access to resort-style amenities such as a clubhouse, pool, and walking trails. Schedule your private showing today!
Zillow last checked: 8 hours ago
Listing updated: June 05, 2025 at 11:41am
Listed by:
Tammy Bracker 417-343-2445,
Keller Williams,
Hannah Kelley 417-844-2343,
Keller Williams
Bought with:
Sam R. Craft, 2019042641
Reece Commercial
Source: SOMOMLS,MLS#: 60291615
Facts & features
Interior
Bedrooms & bathrooms
- Bedrooms: 5
- Bathrooms: 5
- Full bathrooms: 3
- 1/2 bathrooms: 2
Heating
- Forced Air, Central, Zoned, Natural Gas
Cooling
- Central Air, Ceiling Fan(s), Zoned
Appliances
- Included: Dishwasher, Gas Water Heater, Free-Standing Gas Oven, Microwave, Water Softener Owned, Refrigerator, Disposal, Water Filtration
- Laundry: Main Level, W/D Hookup
Features
- Central Vacuum, Vaulted Ceiling(s), Crown Molding, Granite Counters, Walk-In Closet(s), Walk-in Shower
- Flooring: Carpet, Wood, Tile, Hardwood
- Windows: Shutters, Double Pane Windows, Blinds
- Has basement: No
- Attic: Access Only:No Stairs,Partially Finished
- Has fireplace: Yes
- Fireplace features: Bedroom, Two or More, Wood Burning, Gas, Living Room
Interior area
- Total structure area: 5,448
- Total interior livable area: 5,448 sqft
- Finished area above ground: 5,448
- Finished area below ground: 0
Property
Parking
- Total spaces: 3
- Parking features: Driveway, Side By Side, Garage Faces Front, Garage Door Opener
- Attached garage spaces: 3
- Has uncovered spaces: Yes
Features
- Levels: Two
- Stories: 2
- Patio & porch: Patio, Front Porch, Covered
- Exterior features: Rain Gutters, Cable Access
- Has spa: Yes
- Spa features: Bath
Lot
- Size: 0.61 Acres
- Features: Sprinklers In Front, Sprinklers In Rear, Level, Landscaped, Curbs
Details
- Parcel number: 1828201207
- Other equipment: Air Purifier, Intercom
Construction
Type & style
- Home type: SingleFamily
- Architectural style: Traditional
- Property subtype: Single Family Residence
Materials
- Stucco, Brick
- Foundation: Poured Concrete, Crawl Space
- Roof: Composition
Condition
- Year built: 2005
Utilities & green energy
- Sewer: Public Sewer
- Water: Public
Community & neighborhood
Location
- Region: Springfield
- Subdivision: Rivercut
HOA & financial
HOA
- HOA fee: $1,051 annually
- Services included: Common Area Maintenance, Clubhouse, Trash, Pool, Security
Other
Other facts
- Listing terms: Cash,VA Loan,FHA,Conventional
- Road surface type: Asphalt, Concrete
Price history
| Date | Event | Price |
|---|---|---|
| 6/5/2025 | Sold | -- |
Source: | ||
| 5/6/2025 | Pending sale | $875,000$161/sqft |
Source: | ||
| 4/11/2025 | Listed for sale | $875,000+10.9%$161/sqft |
Source: | ||
| 10/7/2024 | Sold | -- |
Source: | ||
| 9/18/2024 | Pending sale | $789,000$145/sqft |
Source: | ||
Public tax history
| Year | Property taxes | Tax assessment |
|---|---|---|
| 2025 | $7,311 +2.4% | $141,890 +10% |
| 2024 | $7,142 +0.5% | $128,960 |
| 2023 | $7,104 +19.2% | $128,960 +16.3% |
Find assessor info on the county website
Neighborhood: 65810
Nearby schools
GreatSchools rating
- 6/10Mcbride Elementary SchoolGrades: PK-4Distance: 1.4 mi
- 8/10Cherokee Middle SchoolGrades: 6-8Distance: 3.1 mi
- 8/10Kickapoo High SchoolGrades: 9-12Distance: 4.3 mi
Schools provided by the listing agent
- Elementary: SGF-McBride/Wilson's Cre
- Middle: SGF-Cherokee
- High: SGF-Kickapoo
Source: SOMOMLS. This data may not be complete. We recommend contacting the local school district to confirm school assignments for this home.

