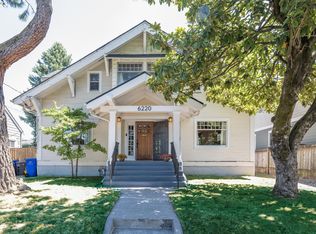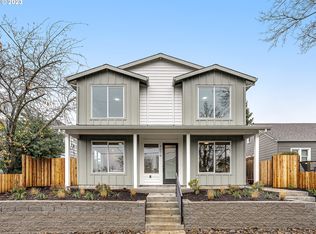Sold
$648,000
6232 NE 6th Ave, Portland, OR 97211
3beds
1,898sqft
Residential, Single Family Residence
Built in 1928
5,227.2 Square Feet Lot
$638,600 Zestimate®
$341/sqft
$3,359 Estimated rent
Home value
$638,600
$594,000 - $683,000
$3,359/mo
Zestimate® history
Loading...
Owner options
Explore your selling options
What's special
Every now and then, a perfectly dialed house hits the market—and this is one of those moments. Out front, the newly landscaped yard greets you warmly. Inside, the living room is full of natural light, with hardwood floors throughout and a brand-new, EPA-certified wood stove that’s perfect for those cozy winter nights.The beautifully updated kitchen has plenty of storage, a pantry, and stainless steel appliances. The kitchen opens to a dining area that connects easily to the rest of the main floor, including two bedrooms and an updated full bath. Upstairs is the primary suite, complete with a second full, updated bathroom and a dedicated mini-split system for heating and cooling.The stairs to the basement have been completely rebuilt, leading to a tall, unfinished space with tons of potential. A professional waterproofing system, installed in 2020, keeps everything dry year-round.Off the dining room, sliding glass doors open to the backyard oasis. Professionally designed and installed hardscaping and landscaping include a rebuilt deck cover, pergola, fountain, and concrete pads ready for a hot tub and storage shed. Dozens of native plants—including some edible varieties—have been planted with care and supported by an extensive irrigation system. New gutters handle roof water efficiently, directing it to dry wells in both front and back yards.Conveniently located just minutes from groceries, coffee, restaurants, public transit, and more. This is a home that feels good from the moment you arrive— and you will want to call it home. [Home Energy Score = 2. HES Report at https://rpt.greenbuildingregistry.com/hes/OR10227492]
Zillow last checked: 8 hours ago
Listing updated: July 19, 2025 at 01:23am
Listed by:
Emily Michel 503-928-3682,
Think Real Estate,
Darcie Alexander 971-227-8244,
Think Real Estate
Bought with:
Jimi Hendrix, 201219875
Neighbors Realty
Source: RMLS (OR),MLS#: 606257614
Facts & features
Interior
Bedrooms & bathrooms
- Bedrooms: 3
- Bathrooms: 2
- Full bathrooms: 2
- Main level bathrooms: 1
Primary bedroom
- Features: Ensuite, Wallto Wall Carpet
- Level: Upper
- Area: 210
- Dimensions: 21 x 10
Bedroom 2
- Features: Hardwood Floors
- Level: Main
- Area: 88
- Dimensions: 11 x 8
Bedroom 3
- Features: Hardwood Floors
- Level: Main
- Area: 132
- Dimensions: 11 x 12
Dining room
- Features: Hardwood Floors, Sliding Doors
- Level: Main
- Area: 70
- Dimensions: 7 x 10
Kitchen
- Features: Pantry
- Level: Main
- Area: 56
- Width: 7
Living room
- Features: Hardwood Floors, Closet, Wood Stove
- Level: Lower
- Area: 288
- Dimensions: 18 x 16
Heating
- Forced Air, Mini Split
Cooling
- Central Air
Appliances
- Included: Free-Standing Range, Stainless Steel Appliance(s), Washer/Dryer, Electric Water Heater
Features
- Pantry, Closet, Quartz, Tile
- Flooring: Hardwood, Wall to Wall Carpet
- Doors: Sliding Doors
- Windows: Double Pane Windows, Vinyl Frames
- Basement: Partial,Unfinished
- Number of fireplaces: 1
- Fireplace features: Stove, Wood Burning, Wood Burning Stove
Interior area
- Total structure area: 1,898
- Total interior livable area: 1,898 sqft
Property
Parking
- Parking features: Driveway, Off Street
- Has uncovered spaces: Yes
Features
- Stories: 2
- Patio & porch: Covered Deck, Porch
- Exterior features: Garden
- Fencing: Fenced
- Has view: Yes
- View description: Seasonal
Lot
- Size: 5,227 sqft
- Features: Level, SqFt 5000 to 6999
Details
- Additional structures: Gazebo
- Parcel number: R311848
Construction
Type & style
- Home type: SingleFamily
- Architectural style: Bungalow
- Property subtype: Residential, Single Family Residence
Materials
- Wood Siding
- Foundation: Concrete Perimeter
- Roof: Composition
Condition
- Resale
- New construction: No
- Year built: 1928
Utilities & green energy
- Gas: Gas
- Sewer: Public Sewer
- Water: Public
Community & neighborhood
Location
- Region: Portland
- Subdivision: Woodlawn/Dekum Triangle
Other
Other facts
- Listing terms: Cash,Conventional,FHA
- Road surface type: Paved
Price history
| Date | Event | Price |
|---|---|---|
| 7/18/2025 | Sold | $648,000-1.8%$341/sqft |
Source: | ||
| 6/17/2025 | Pending sale | $660,000$348/sqft |
Source: | ||
| 5/30/2025 | Listed for sale | $660,000+8%$348/sqft |
Source: | ||
| 5/21/2024 | Sold | $611,391+4.2%$322/sqft |
Source: | ||
| 4/17/2024 | Pending sale | $587,000$309/sqft |
Source: | ||
Public tax history
| Year | Property taxes | Tax assessment |
|---|---|---|
| 2025 | $2,393 +3.7% | $88,800 +3% |
| 2024 | $2,307 +4% | $86,220 +3% |
| 2023 | $2,218 +2.2% | $83,710 +3% |
Find assessor info on the county website
Neighborhood: Woodlawn
Nearby schools
GreatSchools rating
- 9/10Woodlawn Elementary SchoolGrades: PK-5Distance: 0.6 mi
- 8/10Ockley GreenGrades: 6-8Distance: 1 mi
- 5/10Jefferson High SchoolGrades: 9-12Distance: 0.7 mi
Schools provided by the listing agent
- Elementary: Woodlawn
- Middle: Ockley Green
- High: Jefferson,Roosevelt
Source: RMLS (OR). This data may not be complete. We recommend contacting the local school district to confirm school assignments for this home.
Get a cash offer in 3 minutes
Find out how much your home could sell for in as little as 3 minutes with a no-obligation cash offer.
Estimated market value
$638,600
Get a cash offer in 3 minutes
Find out how much your home could sell for in as little as 3 minutes with a no-obligation cash offer.
Estimated market value
$638,600

