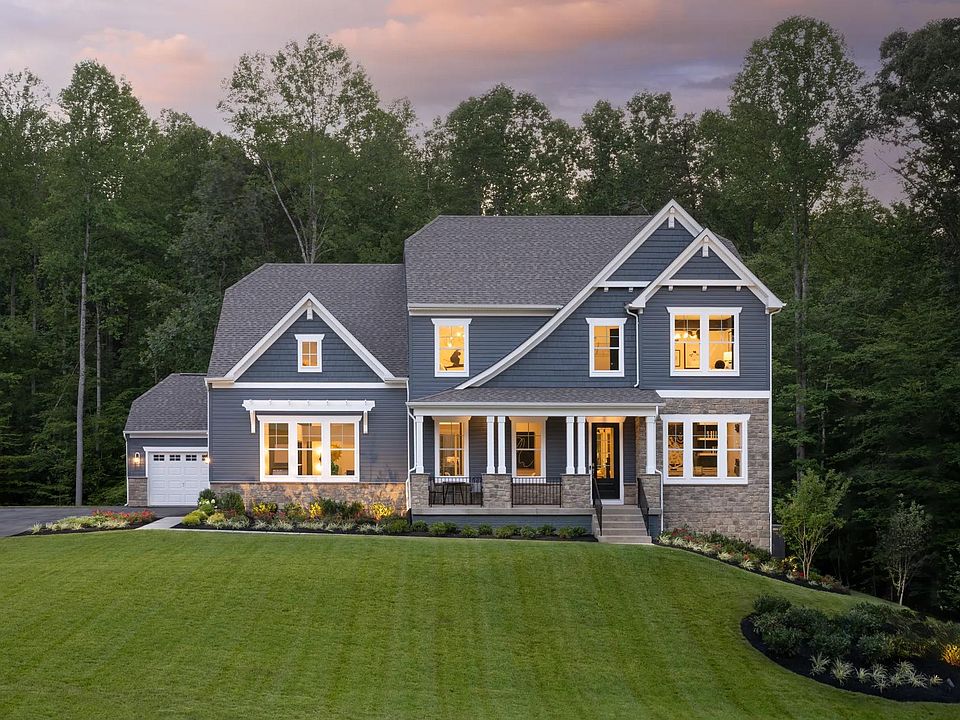Welcome to Whispering Dove Estates in charming Manassas! A new community nestled amidst picturesque landscapes, this beautiful new home community offers expansive estate home sites that provide residents with ample space to build their dream home. The Monticello open floorplan offers over 4,000 sq. ft. of finished living space, 4 bedrooms, 3 full baths and 1 half bath. The main level kitchen and dining areas includes 10' ceiling and 12' ceilings in the family room. The sunroom offers additional space and can be modified to accommodate a In-Law-Suite. The upper level bedrooms are spacious with private baths and walk-in closets. The owners suite offers a huge walk-in closet, the ensuite bath includes dual vanities, large soaking tub, separate shower and private water closet. A must see home!!
Pending
$1,102,900
6231 Wild Turkey Ridge Pl, Manassas, VA 20112
4beds
4,208sqft
Single Family Residence
Built in 2024
1.10 Acres lot
$1,097,600 Zestimate®
$262/sqft
$150/mo HOA
What's special
Private bathsPrivate water closetOpen floorplanExpansive estate home sitesWalk-in closetsSeparate shower
- 470 days
- on Zillow |
- 62 |
- 0 |
Zillow last checked: 7 hours ago
Listing updated: May 08, 2025 at 01:17am
Listed by:
Tracy Davis 703-576-7682,
Samson Properties
Source: Bright MLS,MLS#: VAPW2063898
Travel times
Schedule tour
Select your preferred tour type — either in-person or real-time video tour — then discuss available options with the builder representative you're connected with.
Select a date
Facts & features
Interior
Bedrooms & bathrooms
- Bedrooms: 4
- Bathrooms: 4
- Full bathrooms: 3
- 1/2 bathrooms: 1
- Main level bathrooms: 1
Rooms
- Room types: Dining Room, Primary Bedroom, Bedroom 2, Bedroom 3, Bedroom 4, Kitchen, Family Room, Breakfast Room, Study, Sun/Florida Room
Primary bedroom
- Level: Upper
Bedroom 2
- Level: Upper
Bedroom 3
- Level: Upper
Bedroom 4
- Level: Upper
Breakfast room
- Level: Main
Dining room
- Level: Main
Family room
- Level: Main
Kitchen
- Level: Main
Study
- Level: Main
Other
- Level: Main
Heating
- Forced Air, Heat Pump, Programmable Thermostat, Zoned, Electric
Cooling
- Central Air, Heat Pump, Programmable Thermostat, Zoned, Electric
Appliances
- Included: Microwave, Cooktop, Dishwasher, Disposal, Energy Efficient Appliances, Exhaust Fan, Ice Maker, Double Oven, Self Cleaning Oven, Oven, Oven/Range - Electric, Refrigerator, Stainless Steel Appliance(s), Water Heater, Electric Water Heater
- Laundry: Hookup, Upper Level
Features
- Breakfast Area, Combination Kitchen/Dining, Crown Molding, Dining Area, Family Room Off Kitchen, Open Floorplan, Formal/Separate Dining Room, Kitchen - Gourmet, Kitchen Island, Kitchen - Table Space, Soaking Tub, Bathroom - Stall Shower, Bathroom - Tub Shower, Upgraded Countertops, Walk-In Closet(s), Beamed Ceilings, Dry Wall, 9'+ Ceilings
- Flooring: Carpet, Ceramic Tile, Luxury Vinyl
- Doors: Insulated, Sliding Glass
- Windows: Double Pane Windows, Energy Efficient, Insulated Windows, Low Emissivity Windows, Screens, Sliding
- Basement: Full,Heated,Interior Entry,Concrete,Rear Entrance,Rough Bath Plumb,Space For Rooms,Sump Pump,Unfinished,Water Proofing System
- Has fireplace: No
Interior area
- Total structure area: 5,900
- Total interior livable area: 4,208 sqft
- Finished area above ground: 4,208
- Finished area below ground: 0
Property
Parking
- Total spaces: 2
- Parking features: Garage Faces Front, Inside Entrance, Asphalt, Driveway, Private, Attached, Off Street
- Attached garage spaces: 2
- Has uncovered spaces: Yes
Accessibility
- Accessibility features: Accessible Doors, Accessible Hallway(s), Doors - Swing In, Accessible Entrance
Features
- Levels: Two
- Stories: 2
- Exterior features: Lighting, Street Lights
- Pool features: None
- Has view: Yes
- View description: Panoramic, Scenic Vista, Trees/Woods
- Frontage type: Road Frontage
Lot
- Size: 1.10 Acres
- Features: Backs to Trees, Front Yard, Irregular Lot, Wooded, Private, Rear Yard, Rural, SideYard(s), Sloped
Details
- Additional structures: Above Grade, Below Grade
- Parcel number: 7994816052
- Zoning: SR1
- Special conditions: Standard
Construction
Type & style
- Home type: SingleFamily
- Architectural style: Craftsman
- Property subtype: Single Family Residence
Materials
- Brick Front, CPVC/PVC, Rough-In Plumbing, Stick Built, Stone, Vinyl Siding
- Foundation: Concrete Perimeter
- Roof: Architectural Shingle,Asphalt,Fiberglass
Condition
- Excellent
- New construction: Yes
- Year built: 2024
Details
- Builder model: MONTICELLO
- Builder name: DREES HOMES OF DC, INC.
Utilities & green energy
- Electric: 200+ Amp Service, Underground
- Sewer: Private Septic Tank
- Water: Well
- Utilities for property: Cable Available, Electricity Available, Phone Available, Underground Utilities, Water Available, Fiber Optic
Community & HOA
Community
- Security: Carbon Monoxide Detector(s), Main Entrance Lock, Non-Monitored, Smoke Detector(s)
- Subdivision: Whispering Dove Estates
HOA
- Has HOA: Yes
- Services included: Common Area Maintenance, Trash
- HOA fee: $150 monthly
- HOA name: WHISPERING DOVE ESTATES HOA
Location
- Region: Manassas
Financial & listing details
- Price per square foot: $262/sqft
- Tax assessed value: $80,200
- Annual tax amount: $797
- Date on market: 3/18/2025
- Listing agreement: Exclusive Right To Sell
- Listing terms: Cash,Conventional,FHA,VA Loan
- Ownership: Fee Simple
About the community
Welcome to Whispering Dove Estates in charming Manassas! Nestled amidst picturesque landscapes, this beautiful new home community offers expansive estate home sites that provide residents with ample space to build their dream homes. Choose from state-of-the-art floor plans that effortlessly blend contemporary design with timeless elegance. This convenient location near the VRE and major commuting routes allows you to seamlessly connect to the city while relishing the tranquility of suburban life. You will also have easy access to shopping, dining and entertainment in the local area. For those seeking a touch of history and culture, cobblestone streets and charming boutiques await in nearby downtown Historic Manassas. This beautiful new community is the perfect place to call home!
Source: Drees Homes

