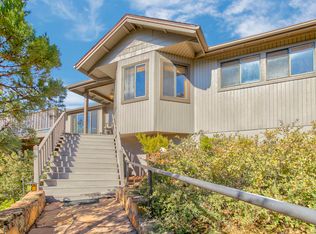Nestled in the tall pines this beautiful chalet style cabin has everything a newly renovated kitchen, Granite countertops, new cabinets, and yet the graceful touch of the past. Open living dining room floor plan with a beautiful view from every window, a wood burning stove strategically located to optimize heat. A spacious bedroom down stairs with a full bathroom on the 1st level. Upstairs there is the second bedroom and a very large Master bedroom with bathroom and private covered balcony. The beautiful panoramic views from the deck and balcony come with a bonus, the exterior decks and railings have been redone with new lumber and Trex. All documents related to repairs done to property are included in the Documents.
This property is off market, which means it's not currently listed for sale or rent on Zillow. This may be different from what's available on other websites or public sources.
