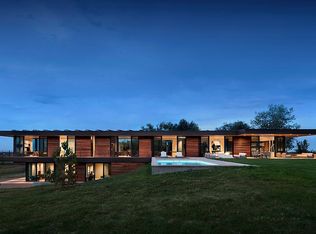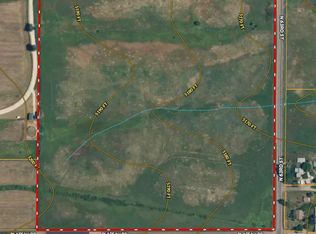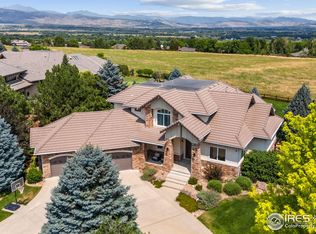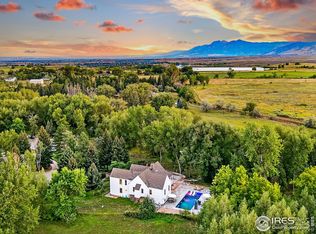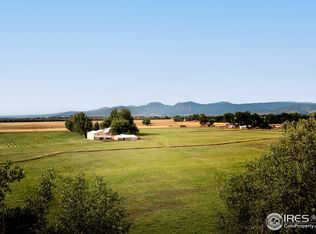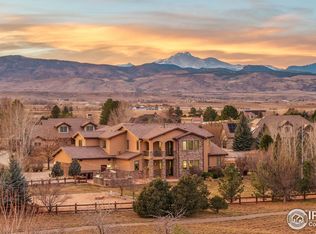First time on the market, this one-of-a-kind 38-acre equestrian and wildlife retreat offers an exceptional opportunity just 15 minutes from both Boulder and Longmont. With expansive acreage and direct access to miles of trails for horseback riding, hiking, and exploring, this property is a true haven for nature lovers and outdoor enthusiasts. It sits across from the 1,000-acre Langerman Preserve and is surrounded by protected open space, providing a rare sense of privacy, serenity, and connection to the land.The property features 39 shares of Left Hand Ditch water rights-an increasingly valuable asset in the area-along with fenced pastures, four ponds, and a loafing shed with tack room. Whether you're an equestrian, a conservationist, or simply seeking wide-open space, the setting is ideal. With "dark sky" conditions perfect for stargazing and regular sightings of eagles and other wildlife, this is a place where peace and natural beauty abound.The main house includes three bedrooms, three full bathrooms, and one half bath. A vaulted great room with a gas fireplace, a spacious upper-level office, and a versatile bonus room offer flexible living and working space. The kitchen features granite countertops and modern appliances, and the home is equipped with forced-air natural gas heating. Additional amenities include a 2-car attached garage, a detached 3-car garage with a 2-room studio, and another 3-car garage connected to a converted barn unit, formerly used for ranch staff.While the property does need work, it has strong bones and significant potential to be restored or reimagined. It's a rare chance to own a large piece of land in a prime location, with water rights, direct trail access, privacy, and long-term investment value. Motivated seller. Sold AS IS.
For sale
$2,999,000
6231 Prospect Rd, Longmont, CO 80503
3beds
5,253sqft
Est.:
Residential-Detached, Residential
Built in 1979
38.44 Acres Lot
$-- Zestimate®
$571/sqft
$-- HOA
What's special
Gas fireplaceModern appliancesFenced pasturesVaulted great roomExpansive acreageVersatile bonus roomForced-air natural gas heating
- 126 days |
- 1,003 |
- 40 |
Zillow last checked: 8 hours ago
Listing updated: December 31, 2025 at 11:57am
Listed by:
Cari Higgins 303-717-9934,
Compass - Boulder
Source: IRES,MLS#: 1043015
Tour with a local agent
Facts & features
Interior
Bedrooms & bathrooms
- Bedrooms: 3
- Bathrooms: 4
- Full bathrooms: 3
- 1/2 bathrooms: 1
- Main level bedrooms: 1
Primary bedroom
- Area: 399
- Dimensions: 21 x 19
Bedroom 2
- Area: 294
- Dimensions: 14 x 21
Bedroom 3
- Area: 1
- Dimensions: 1 x 1
Kitchen
- Area: 1
- Dimensions: 1 x 1
Heating
- Hot Water, Baseboard, Wood Stove
Cooling
- Central Air
Appliances
- Included: Electric Range/Oven, Dishwasher, Refrigerator, Washer, Dryer, Microwave
Features
- Eat-in Kitchen, Cathedral/Vaulted Ceilings, Open Floorplan, Walk-In Closet(s), Loft, Kitchen Island, Open Floor Plan, Walk-in Closet
- Windows: Skylight(s), Skylights
- Basement: Partial,Unfinished
- Has fireplace: Yes
- Fireplace features: Free Standing, 2+ Fireplaces, Gas, Great Room
Interior area
- Total structure area: 5,301
- Total interior livable area: 5,253 sqft
- Finished area above ground: 4,725
- Finished area below ground: 576
Property
Parking
- Total spaces: 8
- Parking features: Garage - Attached
- Attached garage spaces: 8
- Details: Garage Type: Attached
Accessibility
- Accessibility features: Level Lot
Features
- Levels: Two
- Stories: 2
- Patio & porch: Patio
- Has spa: Yes
- Spa features: Bath
- Fencing: Fenced,Other
- Has view: Yes
- View description: Mountain(s), Hills, Plains View
- Waterfront features: Abuts Pond/Lake
Lot
- Size: 38.44 Acres
- Features: Water Rights Included, Corner Lot, Level, Abuts Public Open Space, Meadow
Details
- Additional structures: Outbuilding
- Parcel number: R0052130
- Zoning: A
- Special conditions: Private Owner
- Horses can be raised: Yes
- Horse amenities: Pasture, Tack Room, Loafing Shed
Construction
Type & style
- Home type: SingleFamily
- Property subtype: Residential-Detached, Residential
Materials
- Wood/Frame
- Foundation: Slab
- Roof: Concrete
Condition
- Not New, Previously Owned
- New construction: No
- Year built: 1979
Utilities & green energy
- Electric: Electric, XCEL
- Gas: Natural Gas, XCEL
- Sewer: Septic
- Water: City Water, City of Longmont
- Utilities for property: Natural Gas Available, Electricity Available
Community & HOA
Community
- Subdivision: Foothills East
HOA
- Has HOA: No
Location
- Region: Longmont
Financial & listing details
- Price per square foot: $571/sqft
- Tax assessed value: $1,153,200
- Annual tax amount: $8,468
- Date on market: 9/5/2025
- Cumulative days on market: 128 days
- Listing terms: Cash,Conventional
- Electric utility on property: Yes
- Road surface type: Dirt
Estimated market value
Not available
Estimated sales range
Not available
Not available
Price history
Price history
| Date | Event | Price |
|---|---|---|
| 9/5/2025 | Price change | $2,999,000-14.3%$571/sqft |
Source: | ||
| 6/29/2025 | Price change | $3,500,000-10.3%$666/sqft |
Source: | ||
| 5/31/2025 | Price change | $3,900,000-8.2%$742/sqft |
Source: | ||
| 5/18/2025 | Listed for sale | $4,250,000$809/sqft |
Source: | ||
Public tax history
Public tax history
| Year | Property taxes | Tax assessment |
|---|---|---|
| 2025 | $8,468 +1.3% | $75,639 -21.2% |
| 2024 | $8,356 +28.8% | $96,037 -0.9% |
| 2023 | $6,489 -1.9% | $96,902 +37.7% |
Find assessor info on the county website
BuyAbility℠ payment
Est. payment
$17,155/mo
Principal & interest
$14780
Property taxes
$1325
Home insurance
$1050
Climate risks
Neighborhood: 80503
Nearby schools
GreatSchools rating
- 8/10Blue Mountain Elementary SchoolGrades: PK-5Distance: 2 mi
- 9/10Altona Middle SchoolGrades: 6-8Distance: 2.5 mi
- 8/10Silver Creek High SchoolGrades: 9-12Distance: 2.4 mi
Schools provided by the listing agent
- Elementary: Blue Mountain
- Middle: Altona
- High: Silver Creek
Source: IRES. This data may not be complete. We recommend contacting the local school district to confirm school assignments for this home.
- Loading
- Loading
