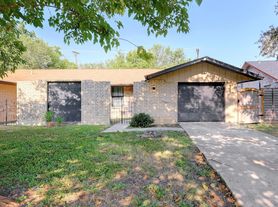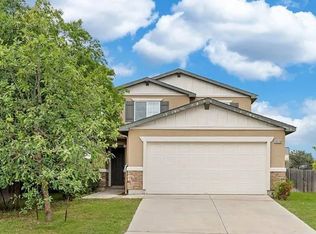This 3-bedroom, 2-bath home is perfect for long-term family living, offering comfort, efficiency, and convenience. Located 2 blocks from Linton elementary school and within 1 mile from both Ross Middle School and Holmes High School, it provides an ideal setup for families with children. Inside, you'll enjoy a modern kitchen and upgraded features including a water softener, new low-E windows that enhance energy efficiency, and solar panels designed to help reduce monthly utility costs. The home's location is another standout benefit-situated close to the highway and near Ingram Park Mall, you'll have access to shopping, dining, and commuting routes just minutes away. Whether you're looking for a comfortable space to make home or a well-positioned rental for the long term, this property offers the perfect blend of modern convenience and family-friendly living.
House for rent
$2,000/mo
6231 Pancho Villa Dr, San Antonio, TX 78238
3beds
1,214sqft
Price may not include required fees and charges.
Singlefamily
Available now
Cats, dogs OK
Central air, ceiling fan
Dryer connection laundry
Attached garage parking
Electric, central
What's special
Water softenerSolar panelsNew low-e windowsModern kitchen
- 4 days |
- -- |
- -- |
Travel times
Looking to buy when your lease ends?
Consider a first-time homebuyer savings account designed to grow your down payment with up to a 6% match & a competitive APY.
Facts & features
Interior
Bedrooms & bathrooms
- Bedrooms: 3
- Bathrooms: 2
- Full bathrooms: 2
Heating
- Electric, Central
Cooling
- Central Air, Ceiling Fan
Appliances
- Included: Dishwasher, Dryer, Microwave, Refrigerator, Washer
- Laundry: Dryer Connection, In Garage, In Unit, Washer Hookup
Features
- All Bedrooms Downstairs, Ceiling Fan(s), Individual Climate Control, Kitchen Island, Living/Dining Room Combo, One Living Area, Open Floorplan, Programmable Thermostat, Two Eating Areas, Utility Area in Garage
Interior area
- Total interior livable area: 1,214 sqft
Property
Parking
- Parking features: Attached, Garage
- Has attached garage: Yes
- Details: Contact manager
Features
- Stories: 1
- Exterior features: Contact manager
Details
- Parcel number: 564195
Construction
Type & style
- Home type: SingleFamily
- Property subtype: SingleFamily
Materials
- Roof: Composition
Condition
- Year built: 1973
Community & HOA
Location
- Region: San Antonio
Financial & listing details
- Lease term: Max # of Months (6),Min # of Months (6)
Price history
| Date | Event | Price |
|---|---|---|
| 11/1/2025 | Listed for rent | $2,000$2/sqft |
Source: LERA MLS #1919877 | ||
| 7/22/2024 | Sold | -- |
Source: | ||
| 7/1/2024 | Pending sale | $200,000$165/sqft |
Source: | ||
| 6/26/2024 | Contingent | $200,000$165/sqft |
Source: | ||
| 6/13/2024 | Price change | $200,000-4.8%$165/sqft |
Source: | ||

