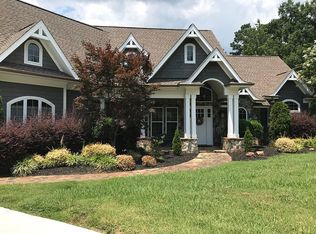Motivated Sellers!! Southern charm!! Incredible Low Country Custom-Built home on 1 acre w/double front porches. Vacant and ready for a quick close. Stunning entry. Open floor plan accented w/gleaming hardwoods on main. Kit. w/granite counters & island, SS appliances, gas 5 burner cooktop & 42' maple cabs. Breakfast area off kit surrounded by tons of windows. Kit. opens to spacious GR w/ gas FP, flanked by custom built-ins. Formal DR w/lovely moldings. Study or LR complete this fabulous downstair floor plan. Laundry rm on the main. Upstairs spacious Master Retreat w/double tray, ceiling fan & French door leading to upper balcony. Great place to enjoy your morning coffee. Master bath w/separate vanities, garden tub & shower. Large walk. 2nd BR w/private bath. Bonus room or forth bedroom. Large deck off the GR w/trellis to add privacy. Great views of large private yard. 2 car side entry garage & shed. Washer/dryer & refrigerator remain, Carpets will be replace with an acceptable offer.
This property is off market, which means it's not currently listed for sale or rent on Zillow. This may be different from what's available on other websites or public sources.
