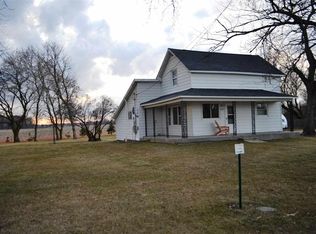You need to see this 5 bedroom 2 bath spacious home in Elwell, just across from the park. Beautiful wood trim throughout. Small room on main floor does not have closet. Large lot. Close to Alma, property has two septic tanks with drain field and central air. Large front porch for morning coffee. You can just feel the love this home has provided the current Family.
This property is off market, which means it's not currently listed for sale or rent on Zillow. This may be different from what's available on other websites or public sources.

