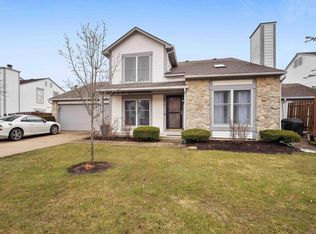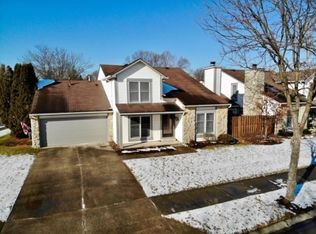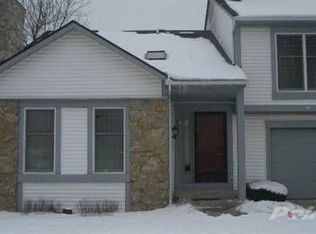Practically NEW EVERYTHING! AND Seller to offer ONE POINT to buy LOWER INTEREST RATE for Buyer if an offer is accepted by 11/30/22. New Flooring, Fresh Paint, Updated Bathrooms with new vanities, countertops, sinks, faucets, mirrors, vinyl plank flooring and light fixtures. Updated Kitchen with trayed ceiling with high-end fixture mounted in it. Stainless Steel Smooth Top Range and Dishwasher one year new. High spout Faucet and Over-the Range-Microwave are brand new! All new light fixtures throughout the home. Architectural Shingles are only 2 years old. Just over 1400 S.F. with a Main floor Bedroom, if desired or the master could be upstairs with a Walk-in Closet- You Choose! Spacious 17'x11' loft overlooks Great room. Great Room has a vaulted ceiling with a Statement Light Fixture. Stone Fireplace. 2-Car Garage with a Pull-Down Stairway with a floored attic. Laundry Room on Main Floor with washer and dryer staying offering new cabinets above them. Private Patio Area. Exterior is maintained by the Association. Sawmill features a Clubhouse and a Pool! Big Plus is that you can back out of your driveway right onto Crofton (not across from another condo) Fresh Landscaping and Mulch. Pull down stairway to attic storage.
This property is off market, which means it's not currently listed for sale or rent on Zillow. This may be different from what's available on other websites or public sources.


