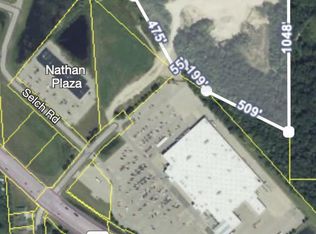Closed
$250,000
62305 Vineyard Road, Prairie Du Chien, WI 53821
3beds
1,301sqft
Single Family Residence
Built in ----
0.98 Acres Lot
$268,700 Zestimate®
$192/sqft
$1,277 Estimated rent
Home value
$268,700
Estimated sales range
Not available
$1,277/mo
Zestimate® history
Loading...
Owner options
Explore your selling options
What's special
Looking for privacy? Look no further! Located just outside of Prairie Du Chien with a country vibe! Come look at this 3-bedroom, 2-bathroom house within a minute of town. The property has plenty of room for storage with the 2-car attached garage, two 20x12 sheds, and a large basement. There is the possibility of a fourth bedroom in the basement. Don't miss out on the great opportunity to live in privacy right next to town!
Zillow last checked: 8 hours ago
Listing updated: July 02, 2024 at 08:15pm
Listed by:
Mason Weaver 608-379-2923,
Adams Auction and Real Estate
Bought with:
Jenny Coleman
Source: WIREX MLS,MLS#: 1976101 Originating MLS: South Central Wisconsin MLS
Originating MLS: South Central Wisconsin MLS
Facts & features
Interior
Bedrooms & bathrooms
- Bedrooms: 3
- Bathrooms: 2
- Full bathrooms: 2
- Main level bedrooms: 3
Primary bedroom
- Level: Main
- Area: 169
- Dimensions: 13 x 13
Bedroom 2
- Level: Main
- Area: 104
- Dimensions: 13 x 8
Bedroom 3
- Level: Main
- Area: 72
- Dimensions: 8 x 9
Bathroom
- Features: Master Bedroom Bath: Full, Master Bedroom Bath
Dining room
- Level: Main
- Area: 120
- Dimensions: 12 x 10
Kitchen
- Level: Main
- Area: 144
- Dimensions: 12 x 12
Living room
- Level: Main
- Area: 260
- Dimensions: 20 x 13
Heating
- Propane
Cooling
- Central Air
Features
- Basement: Full,Concrete
Interior area
- Total structure area: 1,301
- Total interior livable area: 1,301 sqft
- Finished area above ground: 1,041
- Finished area below ground: 260
Property
Parking
- Total spaces: 2
- Parking features: 2 Car
- Garage spaces: 2
Features
- Levels: One
- Stories: 1
- Patio & porch: Deck
Lot
- Size: 0.98 Acres
Details
- Additional structures: Storage
- Parcel number: 00200910002
- Zoning: RES
- Special conditions: Arms Length
Construction
Type & style
- Home type: SingleFamily
- Architectural style: Ranch
- Property subtype: Single Family Residence
Materials
- Wood Siding, Brick
Condition
- New construction: No
Utilities & green energy
- Sewer: Septic Tank
Community & neighborhood
Location
- Region: Prairie Du Chien
- Municipality: Bridgeport
Price history
| Date | Event | Price |
|---|---|---|
| 7/1/2024 | Sold | $250,000-7.4%$192/sqft |
Source: | ||
| 5/1/2024 | Listed for sale | $269,900$207/sqft |
Source: | ||
Public tax history
| Year | Property taxes | Tax assessment |
|---|---|---|
| 2024 | $2,693 +17.5% | $172,900 |
| 2023 | $2,292 -23.1% | $172,900 |
| 2022 | $2,982 +1.6% | $172,900 |
Find assessor info on the county website
Neighborhood: 53821
Nearby schools
GreatSchools rating
- NABluff View Middle SchoolGrades: 5-6Distance: 1.5 mi
- 8/10Bluff View Junior High SchoolGrades: 6-8Distance: 1.5 mi
- 6/10Prairie Du Chien High SchoolGrades: 9-12Distance: 1.8 mi
Schools provided by the listing agent
- Elementary: Prairie View
- Middle: Prairie View
- High: Prairie Du Chien
- District: Prairie Du Chien
Source: WIREX MLS. This data may not be complete. We recommend contacting the local school district to confirm school assignments for this home.

Get pre-qualified for a loan
At Zillow Home Loans, we can pre-qualify you in as little as 5 minutes with no impact to your credit score.An equal housing lender. NMLS #10287.
Sell for more on Zillow
Get a free Zillow Showcase℠ listing and you could sell for .
$268,700
2% more+ $5,374
With Zillow Showcase(estimated)
$274,074