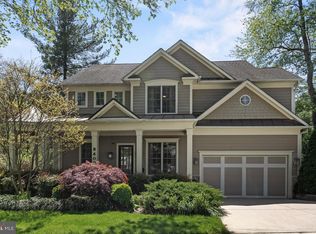Clean and contemporary design home that responds to its site and is situated off Bradley Blvd. in the prestigious Hillmead subdivision of Bethesda. The interior of the six-bedroom home comprises a main level bedroom suite or library, a spacious open floor plan floating above its surroundings and an open-air terrace and dining area. High ceilings and expansive windows showcase the stunning architecture and create an amazing environment for entertaining, both indoors and out. The kitchen boasts sleek cabinetry with professional-grade Thermador appliances while the dining area invites an abundance of natural light. The primary suite on the second level incorporates floor-to-ceiling glass doors with a generous balcony.
This property is off market, which means it's not currently listed for sale or rent on Zillow. This may be different from what's available on other websites or public sources.

