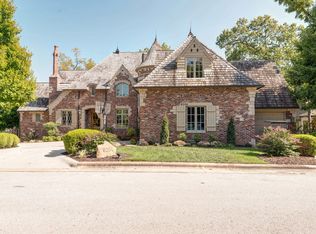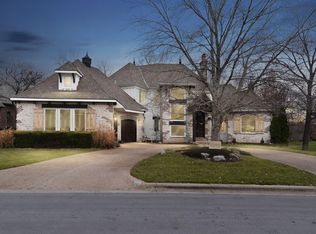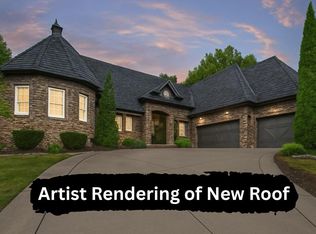Charming custom home with walkout lower level designed and built by Michael Dobbs in the Millwood subdivision. 3 bedroom 3 bath with additional unfinished square feet available in the lower level. The light-filled main level features soaring ceilings, reclaimed timber beams, vintage doors, large windows and 3 fireplaces. Wide plank pine and brick floors throughout the home add to its charm. The living room features floor to ceiling windows overlooking the private, wooded backyard. A private office adjoins the living room and is perfect for work or relaxing. There is a formal dining room in addition to the large eat-in kitchen with a massive island and hearth room sitting area. Off of the kitchen, enjoy grilling on the deck or relaxing on the screened-in porch. The spacious primary suite includes a large bedroom plus bathroom with walk-in shower, separate water closet, dual closets and vanities. The finished walkout lower level includes 2 bedrooms with large closets, a bathroom, wet bar, entertainment room and abundant storage. Relax at the end of the day in the 8-person Sundance Spa or enjoy the beautifully landscaped stone patio. The oversized 2 car garage has room for a golf cart or other toys. There is additional parking next to the garage. Updated lighting. New wool carpeting in hallway and primary suite closets. Updated landscaping. Whole house air ducts professionally cleaned by LCS Kleen-Aire. New sump pump. New roof in 2019. Schedule your private viewing today!
This property is off market, which means it's not currently listed for sale or rent on Zillow. This may be different from what's available on other websites or public sources.


