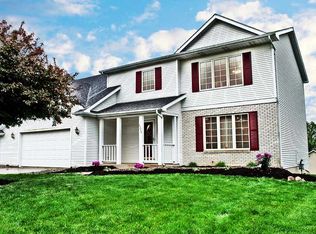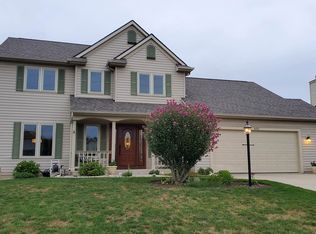Closed
$336,300
6230 Riptide Way, Fort Wayne, IN 46845
4beds
2,903sqft
Single Family Residence
Built in 1992
5,758.63 Square Feet Lot
$353,100 Zestimate®
$--/sqft
$2,323 Estimated rent
Home value
$353,100
$335,000 - $371,000
$2,323/mo
Zestimate® history
Loading...
Owner options
Explore your selling options
What's special
*OPEN HOUSE SUNDAY NOV19th 1pm-3pm* Wonderful home in Leo schools with updates and features any buyer will appreciate! This home boasts 4 bedrooms, finished basement with wet bar, brand new shingles, all new flooring, three car garage, large privacy fenced back yard, and much more! The kitchen is outfitted with granite counters, newer appliances and opens to the vaulted family room. The laundry room is located conveniently upstairs with all the bedrooms and has cabinets and counter space for storage. The owner's suite is large with a spacious walk in closet and private bathroom. Enjoy entertaining in the basement with a small kitchenette, room for table seating, and an extra family/game room. When you're not using the back yard in the summer you can head to the association pool or walk the trails connected to the neighborhood! Minutes from Parkview and Dupont hospitals and easy access to I69.
Zillow last checked: 8 hours ago
Listing updated: December 15, 2023 at 08:56am
Listed by:
Justin P Heflin 260-579-6730,
Mike Thomas Assoc., Inc
Bought with:
Thom Quinlan, RB15000916
CENTURY 21 Bradley Realty, Inc
Source: IRMLS,MLS#: 202341966
Facts & features
Interior
Bedrooms & bathrooms
- Bedrooms: 4
- Bathrooms: 3
- Full bathrooms: 2
- 1/2 bathrooms: 1
Bedroom 1
- Level: Upper
Bedroom 2
- Level: Upper
Dining room
- Level: Main
- Area: 132
- Dimensions: 12 x 11
Family room
- Level: Main
- Area: 260
- Dimensions: 20 x 13
Kitchen
- Level: Main
- Area: 110
- Dimensions: 11 x 10
Living room
- Level: Main
- Area: 221
- Dimensions: 17 x 13
Heating
- Natural Gas, Forced Air
Cooling
- Central Air
Appliances
- Included: Dishwasher, Microwave, Refrigerator, Washer, Dryer-Electric, Exhaust Fan, Gas Range
Features
- Basement: Partial,Finished,Concrete
- Number of fireplaces: 1
- Fireplace features: Wood Burning, Gas Starter
Interior area
- Total structure area: 3,003
- Total interior livable area: 2,903 sqft
- Finished area above ground: 2,242
- Finished area below ground: 661
Property
Parking
- Total spaces: 3
- Parking features: Attached
- Attached garage spaces: 3
Features
- Levels: Two
- Stories: 2
- Fencing: Privacy
Lot
- Size: 5,758 sqft
- Dimensions: 119 X 121
- Features: Level
Details
- Parcel number: 020331452003.000042
Construction
Type & style
- Home type: SingleFamily
- Property subtype: Single Family Residence
Materials
- Brick, Vinyl Siding
Condition
- New construction: No
- Year built: 1992
Utilities & green energy
- Sewer: City
- Water: City
Community & neighborhood
Location
- Region: Fort Wayne
- Subdivision: River Bend Bluffs
HOA & financial
HOA
- Has HOA: Yes
- HOA fee: $300 annually
Other
Other facts
- Listing terms: Conventional,FHA,VA Loan
Price history
| Date | Event | Price |
|---|---|---|
| 12/15/2023 | Sold | $336,300-0.8% |
Source: | ||
| 11/25/2023 | Pending sale | $338,900 |
Source: | ||
| 11/16/2023 | Listed for sale | $338,900+55.1% |
Source: | ||
| 2/15/2019 | Sold | $218,500-0.6% |
Source: | ||
| 12/5/2018 | Price change | $219,900-2.2%$76/sqft |
Source: North Eastern Group Realty #201847966 Report a problem | ||
Public tax history
| Year | Property taxes | Tax assessment |
|---|---|---|
| 2024 | $2,263 +5.5% | $332,400 +11.3% |
| 2023 | $2,146 +15.8% | $298,600 +5.2% |
| 2022 | $1,853 +6.5% | $283,800 +19.7% |
Find assessor info on the county website
Neighborhood: 46845
Nearby schools
GreatSchools rating
- 10/10Cedarville Elementary SchoolGrades: K-3Distance: 1.3 mi
- 8/10Leo Junior/Senior High SchoolGrades: 7-12Distance: 3.6 mi
- 8/10Leo Elementary SchoolGrades: 4-6Distance: 3.9 mi
Schools provided by the listing agent
- Elementary: Cedarville
- Middle: Leo
- High: Leo
- District: East Allen County
Source: IRMLS. This data may not be complete. We recommend contacting the local school district to confirm school assignments for this home.

Get pre-qualified for a loan
At Zillow Home Loans, we can pre-qualify you in as little as 5 minutes with no impact to your credit score.An equal housing lender. NMLS #10287.
Sell for more on Zillow
Get a free Zillow Showcase℠ listing and you could sell for .
$353,100
2% more+ $7,062
With Zillow Showcase(estimated)
$360,162
