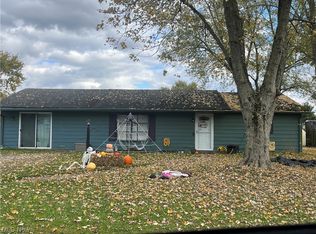Sold for $257,000
$257,000
6230 Georgia Rd, Nashport, OH 43830
3beds
1,244sqft
Single Family Residence
Built in 2025
0.34 Acres Lot
$279,000 Zestimate®
$207/sqft
$1,568 Estimated rent
Home value
$279,000
Estimated sales range
Not available
$1,568/mo
Zestimate® history
Loading...
Owner options
Explore your selling options
What's special
Here’s a great opportunity in the Tri-Valley School District—a newly built 3-bedroom, 1-bathroom ranch-style home has just hit the market! Designed for comfort and efficiency, this home offers an open-concept layout, modern finishes, and plenty of natural light.
With three spacious bedrooms, there's room for family, guests, or even a home office. The single bathroom is designed with sleek, contemporary fixtures to balance style and functionality. The ranch-style layout makes for easy, single-level living, ideal for those looking for convenience and accessibility.
Located in the highly regarded Tri-Valley School District, this home is positioned near top-rated schools, parks, and local amenities—perfect for families or anyone looking to settle in a welcoming community.
Zillow last checked: 8 hours ago
Listing updated: June 18, 2025 at 04:56pm
Listing Provided by:
Lisa K Finnell lfinnell2009@hotmail.com740-221-5431,
Carol Goff & Associates
Bought with:
Non-Member Non-Member, 9999
Non-Member
Source: MLS Now,MLS#: 5111446 Originating MLS: Guernsey-Muskingum Valley Association of REALTORS
Originating MLS: Guernsey-Muskingum Valley Association of REALTORS
Facts & features
Interior
Bedrooms & bathrooms
- Bedrooms: 3
- Bathrooms: 1
- Full bathrooms: 1
- Main level bathrooms: 1
- Main level bedrooms: 3
Heating
- Electric, Heat Pump
Cooling
- Central Air
Appliances
- Included: Dishwasher, Range, Refrigerator
Features
- Has basement: No
- Has fireplace: No
Interior area
- Total structure area: 1,244
- Total interior livable area: 1,244 sqft
- Finished area above ground: 1,244
Property
Parking
- Total spaces: 1
- Parking features: Attached, Garage
- Attached garage spaces: 1
Features
- Levels: One
- Stories: 1
Lot
- Size: 0.34 Acres
Details
- Parcel number: 44340207000
Construction
Type & style
- Home type: SingleFamily
- Architectural style: Ranch
- Property subtype: Single Family Residence
Materials
- Vinyl Siding
- Foundation: Slab
- Roof: Shingle
Condition
- New Construction
- New construction: Yes
- Year built: 2025
Details
- Warranty included: Yes
Utilities & green energy
- Sewer: Public Sewer
- Water: Public
Community & neighborhood
Location
- Region: Nashport
- Subdivision: Crestmont Estate
Other
Other facts
- Listing terms: Cash,Conventional,FHA,USDA Loan,VA Loan
Price history
| Date | Event | Price |
|---|---|---|
| 6/18/2025 | Sold | $257,000$207/sqft |
Source: | ||
| 6/18/2025 | Pending sale | $257,000$207/sqft |
Source: | ||
| 5/17/2025 | Contingent | $257,000$207/sqft |
Source: | ||
| 5/5/2025 | Price change | $257,000-1.2%$207/sqft |
Source: | ||
| 4/2/2025 | Listed for sale | $260,000+550%$209/sqft |
Source: | ||
Public tax history
| Year | Property taxes | Tax assessment |
|---|---|---|
| 2024 | $292 -76.7% | $8,750 -75.1% |
| 2023 | $1,251 +2.5% | $35,110 +0% |
| 2022 | $1,220 +1.5% | $35,104 0% |
Find assessor info on the county website
Neighborhood: 43830
Nearby schools
GreatSchools rating
- 7/10Nashport Elementary SchoolGrades: K-6Distance: 0.6 mi
- 5/10Tri Valley Middle SchoolGrades: 6-9Distance: 5.8 mi
- 7/10Tri-Valley High SchoolGrades: 9-12Distance: 6.2 mi
Schools provided by the listing agent
- District: Tri-Valley LSD - 6004
Source: MLS Now. This data may not be complete. We recommend contacting the local school district to confirm school assignments for this home.
Get a cash offer in 3 minutes
Find out how much your home could sell for in as little as 3 minutes with a no-obligation cash offer.
Estimated market value
$279,000
