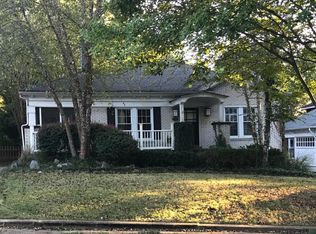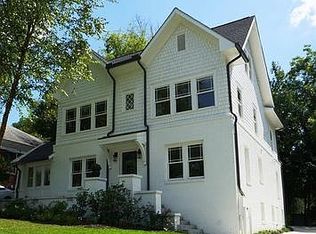Location, Location, Location! Lovely 4 sided brick renovated home in fantastic Morningside school district, just steps to the quiet side of Piedmont Park, Botanical Gardens, Beltline, shops and dining. Master suite features expanded spa bath, walk-in custom closets, and stairs to light filled office/nursery. Two additional spacious bedrooms on main, large open updated kitchen with new appliances, dining room, fireplace, updated hall bathroom, & high-efficiency HVAC and windows. Freshly painted exterior, newly stained deck. Great outdoor living areas include front porch, lovely side screened patio, private fenced yard w deck and seperate garden area. GARAGE, attic storage & basement workshop. Fantastic community and neighbors on one of Morningside's most coveted streets. Garage door opener is in a kitchen drawer.
This property is off market, which means it's not currently listed for sale or rent on Zillow. This may be different from what's available on other websites or public sources.

