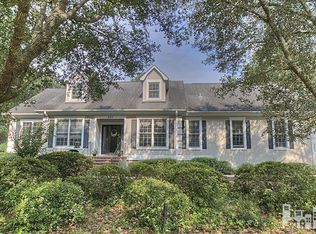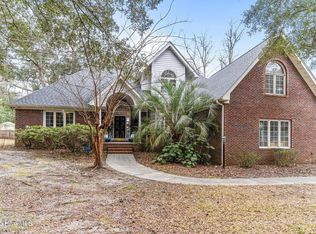5 Bedroom, 3.5 Bath home located in Timer Creek. This home features hardwood floors in the kitchen, nook, foyer, & formal dining room. The kitchen opens to the great room that has cathedral ceilings, recessed lighting, & a wood burning fireplace. There is also a formal Living Room/Study. Special Features include the all season room with the tile floor and large wood deck on 2 sides. There is a 2 car garage plus a workshop. The 5th bedroom has it's own bathroom.
This property is off market, which means it's not currently listed for sale or rent on Zillow. This may be different from what's available on other websites or public sources.


