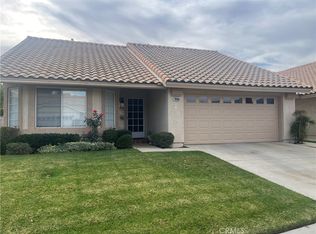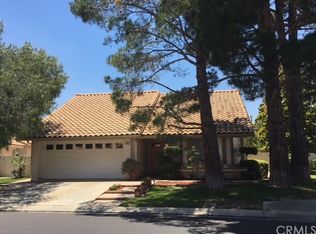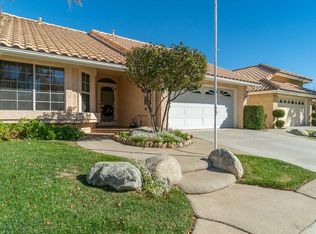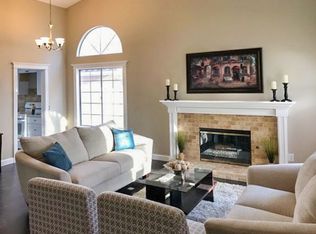Sold for $363,000
Listing Provided by:
Cindy Snow DRE #01425131 951-845-7378,
SUN LAKES REALTY, INC
Bought with: Century 21 Wright
$363,000
623 Torrey Pines Rd, Banning, CA 92220
3beds
1,505sqft
Single Family Residence
Built in 1987
6,534 Square Feet Lot
$404,500 Zestimate®
$241/sqft
$2,715 Estimated rent
Home value
$404,500
$384,000 - $425,000
$2,715/mo
Zestimate® history
Loading...
Owner options
Explore your selling options
What's special
Light and bright East facing home in the heart of Sun Lakes Country Club! Great curb appeal, close to the main Club House & main entry gate. Vaulted ceilings, bright windows, large living room, formal dining area, and open kitchen in the family room. Updated granite kitchen & 1 bath, stainless steel appliances, carpet, tile, and vinyl wood plank flooring throughout. Plantation shutters & cozy fireplace in family room. Private, desert landscaped back yard with large, Alumawood patio covered patio. Backyard has mature peach, pomegranate & orange trees and plenty of room to add your own personal touch. Sun Lakes CC has two 18 hole Golf courses as well as a Driving Range, a Golf Pro Shop, 2 Restaurants for Fine or Casual dining, 3 Clubhouses, Outdoor and Indoor Pools, Spas, Pickleball, Bocce Ball & Tennis Courts. Fitness Rooms & Classes, Multipurpose Rooms, a Grand Ballroom, Live Entertainment, along with many Activity Clubs. The HOA dues include Cable TV and Internet.
Zillow last checked: 8 hours ago
Listing updated: April 27, 2023 at 11:57am
Listing Provided by:
Cindy Snow DRE #01425131 951-845-7378,
SUN LAKES REALTY, INC
Bought with:
Jim Mucciacito, DRE #00817609
Century 21 Wright
Source: CRMLS,MLS#: EV22256732 Originating MLS: California Regional MLS
Originating MLS: California Regional MLS
Facts & features
Interior
Bedrooms & bathrooms
- Bedrooms: 3
- Bathrooms: 2
- Full bathrooms: 2
- Main level bathrooms: 2
- Main level bedrooms: 3
Primary bedroom
- Features: Main Level Primary
Bedroom
- Features: Bedroom on Main Level
Bathroom
- Features: Closet, Granite Counters, Separate Shower, Tub Shower
Kitchen
- Features: Granite Counters, Kitchen/Family Room Combo, Updated Kitchen
Other
- Features: Walk-In Closet(s)
Heating
- Central, Fireplace(s)
Cooling
- Central Air, Electric
Appliances
- Included: Dishwasher, Exhaust Fan, Gas Cooktop, Disposal, Gas Oven, Gas Water Heater, Microwave, Refrigerator, Water Heater
- Laundry: In Garage
Features
- Breakfast Bar, Breakfast Area, Ceiling Fan(s), Granite Counters, High Ceilings, Bedroom on Main Level, Main Level Primary, Walk-In Closet(s)
- Flooring: Carpet, Laminate, Tile
- Doors: Sliding Doors
- Windows: Blinds, Plantation Shutters, Screens
- Has fireplace: Yes
- Fireplace features: Family Room, Gas
- Common walls with other units/homes: No Common Walls
Interior area
- Total interior livable area: 1,505 sqft
Property
Parking
- Total spaces: 2
- Parking features: Concrete, Door-Multi, Garage Faces Front, Garage, Private
- Attached garage spaces: 2
Accessibility
- Accessibility features: Safe Emergency Egress from Home, No Stairs
Features
- Levels: One
- Stories: 1
- Entry location: Front of house
- Patio & porch: Rear Porch, Concrete, Covered, Patio
- Pool features: Community, Gunite, Heated, Indoor, In Ground, Lap, Association
- Has spa: Yes
- Spa features: Association, Community, Heated, In Ground
- Has view: Yes
- View description: Neighborhood
Lot
- Size: 6,534 sqft
- Features: Back Yard, Close to Clubhouse, Desert Back, Front Yard, Sprinklers In Rear, Landscaped, Sprinkler System, Street Level, Walkstreet
Details
- Parcel number: 419310035
- Special conditions: Probate Listing
Construction
Type & style
- Home type: SingleFamily
- Architectural style: Contemporary
- Property subtype: Single Family Residence
Materials
- Drywall, Stucco
- Foundation: Concrete Perimeter, Slab
- Roof: Spanish Tile
Condition
- New construction: No
- Year built: 1987
Utilities & green energy
- Sewer: Public Sewer
- Water: Public
- Utilities for property: Cable Connected, Electricity Connected, Natural Gas Connected, Sewer Connected, Water Connected
Community & neighborhood
Security
- Security features: Carbon Monoxide Detector(s), Fire Detection System, Security Gate, Gated with Guard, Gated Community, Gated with Attendant, 24 Hour Security, Resident Manager, Smoke Detector(s), Security Guard
Community
- Community features: Biking, Curbs, Golf, Gutter(s), Park, Storm Drain(s), Street Lights, Suburban, Sidewalks, Gated, Pool
Senior living
- Senior community: Yes
Location
- Region: Banning
- Subdivision: ,Sun Lakes Country Club
HOA & financial
HOA
- Has HOA: Yes
- HOA fee: $336 monthly
- Amenities included: Bocce Court, Billiard Room, Call for Rules, Clubhouse, Controlled Access, Fitness Center, Golf Course, Maintenance Grounds, Game Room, Meeting Room, Management, Meeting/Banquet/Party Room, Outdoor Cooking Area, Barbecue, Picnic Area, Pickleball, Pool, Pet Restrictions, Pets Allowed, Recreation Room, RV Parking
- Services included: Pest Control
- Association name: Sun Lakes Country Club
- Association phone: 951-769-6649
Other
Other facts
- Listing terms: Cash to New Loan
- Road surface type: Paved
Price history
| Date | Event | Price |
|---|---|---|
| 4/27/2023 | Sold | $363,000-1.6%$241/sqft |
Source: | ||
| 2/26/2023 | Contingent | $369,000$245/sqft |
Source: | ||
| 2/2/2023 | Price change | $369,000-5.4%$245/sqft |
Source: | ||
| 1/30/2023 | Listed for sale | $390,000$259/sqft |
Source: | ||
| 1/30/2023 | Pending sale | $390,000$259/sqft |
Source: | ||
Public tax history
Tax history is unavailable.
Find assessor info on the county website
Neighborhood: 92220
Nearby schools
GreatSchools rating
- 5/10Hemmerling Elementary SchoolGrades: K-5Distance: 2.5 mi
- 3/10Nicolet Middle SchoolGrades: 6-8Distance: 3.8 mi
- 4/10Banning High SchoolGrades: 9-12Distance: 3.6 mi
Get a cash offer in 3 minutes
Find out how much your home could sell for in as little as 3 minutes with a no-obligation cash offer.
Estimated market value
$404,500



