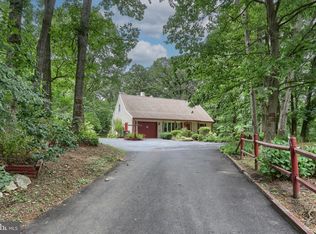Picture the story-book cabin that's over the river and through the woods, wrapped up by nature's lush forest in a private hideaway. This home gives you that magical oasis but adds the features and modern necessities you expect with just a 1-mile drive to route 183 for all of your needs from beer and groceries to your vet right in town. As you arrive, an elevated driveway gives you an impressive reveal through the trees as you approach the large parking area flanked by an enormous shed for your tractor, snow blower, and kayaks if you'd like! With over 3 sprawling acres of forest surrounding every corner of your home, you'll never know you have neighbors! The walkway offers you entrance via one of two porches on the front or side of the home. The main porch entry brings you into the Kitchen with a spot to kick off those shoes. The Kitchen is bright with TONS of storage thanks to built-in wall cabinetry with a breakfast table between the Family Room and Dining Room. To the left, a gorgeous Dining Room is sure to impress guests with vibrant blue walls trimmed out with stained wood moldings and lots of windows. There's also a slider leading to a paver patio overlooking the backyard. The Family Room is cozy and cabin-like, with rustic wood plank walls and a wood burning fireplace commanding your eyes at the center of the room. You'll also find a door leading to the side porch of the home. Down the hall to the left is the full bath that has custom flocked wallpaper and a gorgeous granite top vanity with an upgraded oiled bronze faucet. Opposite the bath is the first bedroom where you will enjoy the lovely walk up attic access, in addition to another door to the side porch outside. At the end of the hall are the two largest bedrooms with great closets that have mirrored doors. The basement of this home is enormous and has taller than normal ceilings to give you an excellent opportunity for a finished recreation room or guest room! The basement has a rough in for a bathroom,
This property is off market, which means it's not currently listed for sale or rent on Zillow. This may be different from what's available on other websites or public sources.
