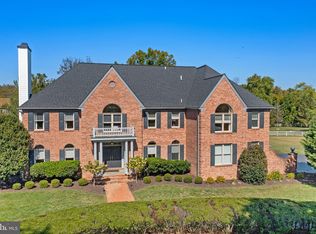Stunning extensively-upgraded 5 bed 4.5 bath farmhouse-style home with a separate barn & fabulous pool in desirable Radnor Hunt! Boasting a bucolic setting on 4.2 acres, privacy is unrivaled on this ethereal equestrian property that opens a door on old-world charm & architectural character, while exemplifying the best of contemporary living. Thoughtful renovations have infused a whole new level of quality & refinement into what has always been a special gem. These include new lighting, carpeting, flooring, built-ins & pocket doors, all new paint, new front staircase, new laundry room, updated gym, new kitchen & master bath, plus commercial grade-Wifi & security systems! The wonderful family residence offers a generous layout for entertaining, intimate rooms for relaxing & comfortable sleeping quarters for a good night~s rest amidst serene nature. Among the many enhancements is a 2016-renovated chef~s kitchen featuring custom cabinetry with white lace finish accents, vintage soft blue-finish island cabinetry, elegant quartzite countertops, premium Wolf & Sub-Zero appliances, solid walnut wide-plank floors & a lovely focal fireplace.Host guests effortlessly with an easy flow into the exquisite conservatory-like dining room graced by stone walls, vaulted ceiling & huge windows bathing the space with light. Open archways connect to the family room, kitchen and formal living room centered by a newly refinished fireplace mantle and stonework. Read the paper in the quiet library with fireplace. Retire to your beautiful master suite upstairs, enriched by a fireplace & dramatized by a 20~ vaulted ceiling! New custom closets & a gorgeous new spa bath with heated floor, wet room with Japanese soaking tub, new vanity, Kallista hardware, water closet with high-end Kohler toilet/bidet, sauna & sound system enhance the luxury experience. Three more spacious bedrooms & upscale baths round out the upper level. Complementing this wonderful family retreat is a separate multifunctional barn with a star-of-the-art AV system, stable area, 3-bay garage & Tuscan-inspired vaulted stone/brick loggia overlooking the sparkling 60~ pool for the ultimate summertime pleasure (additional square footage!). Likening a private lodge, the upper loft with a vaulted beamed ceiling, stone fireplace, massive bar & balcony facing the pastoral grounds is great for parties. Built-in beds can accommodate overnight guests. 623 Sugartown is a rare find for the nature lover & horse enthusiast, with access to acres of trails for riding & walking just beyond this incredible property. Many upgrades have been completed by the current owners. Please see the list of improvements included under documents. 2020-05-08
This property is off market, which means it's not currently listed for sale or rent on Zillow. This may be different from what's available on other websites or public sources.

