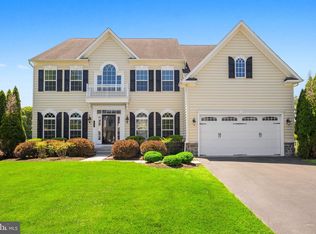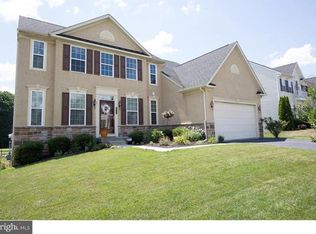Want new construction feel, without the wait? This is the house for you! What a wonderfully cared for, turn-key home backing to Inniscrone Golf Course in the Preserve at Inniscrone community, Avon Grove School District. The appeal of this Victoria Falls model starts as you view the upgraded exterior of the home, with stone and vinyl siding, a pillared front porch, and upgraded garage doors. As you enter the home, you'll first notice the elegant wood staircase exposing a two story foyer, powder room, formal living room, and 9' ceilings on the first floor. The open floor plan is great for entertaining, with great flow between the kitchen, family room, morning room and dining room. In the kitchen, you'll love the stainless steel appliances- including GE wall oven and microwave, gas cook-top, and Samsung refrigerator, a spacious pantry, island and stunning cabinets. With summer rapidly approaching, you're just in time to enjoy the outdoor spaces: an oversized composite deck, which can be accessed from the morning room; and rear yard-accessed from the deck stairs or the walk-out basement. Back inside, you'll love the family room, with a large bank of windows, ceiling fan and a gas burning fireplace. Upstairs, you'll find all four bedrooms and 8' ceilings. There is a large master bedroom suite with two walk-in closets. In the upgraded bath, you'll find tile flooring, double vanity, stall shower, soaking tub and a linen closet. The 3 additional bedrooms all have generous closets, and rough in wiring for ceiling fans. In the upstairs hall, you'll find a well appointed bath with double vanity, tub shower, and linen closet. As if that's not enough, the walkout basement is ready for your finishing touches, with high ceilings and rough in plumbing for a bath. Additional amenities include a two-car garage, first floor laundry with utility sink, mud-room, public water and public sewer. See for yourself, visit today!
This property is off market, which means it's not currently listed for sale or rent on Zillow. This may be different from what's available on other websites or public sources.

