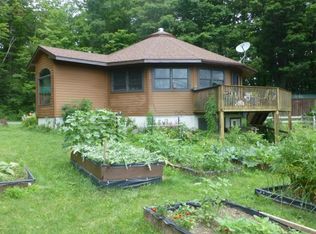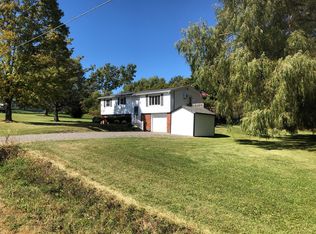Closed
$515,000
623 Shaffer Rd, Newfield, NY 14867
3beds
2,008sqft
Single Family Residence
Built in 2013
5 Acres Lot
$526,400 Zestimate®
$256/sqft
$2,779 Estimated rent
Home value
$526,400
Estimated sales range
Not available
$2,779/mo
Zestimate® history
Loading...
Owner options
Explore your selling options
What's special
Impeccably maintained by the original owners for 13 years, this home features fantastic views over the valley and hills of Newfield. The generous living room is filled with light from two story windows in the open main living space. Next to the dining area is a sunroom for additional views and a cozier feel. The kitchen is cook friendly with lots of storage and counter space. The main floor finishes up with a large full bath and two bedrooms, one of which is being used as an office and laundry. Up the stairs you’ll find a tidy sitting area and a large primary suite with great closet space and distant views to the west and north. The basement has room for garden or workshop space, plumbing access for laundry and another bath, a studio area, and walks out to a patio under the deck. The 2 car attached garage has a 220 volt outlet for electric vehicle charging and a second floor storage. Efficient geothermal heating and cooling keep this home comfortable year round. The whole is settled into place with thriving flower beds adding color and beauty to a very special home. Ask your agent for a showing today!
Zillow last checked: 8 hours ago
Listing updated: September 15, 2025 at 06:22am
Listed by:
Hickory O'Brien Lee 607-351-3434,
Warren Real Estate of Ithaca Inc.
Bought with:
Jill Rosentel, 10301201202
Warren Real Estate of Ithaca Inc. (Downtown)
Source: NYSAMLSs,MLS#: R1619781 Originating MLS: Ithaca Board of Realtors
Originating MLS: Ithaca Board of Realtors
Facts & features
Interior
Bedrooms & bathrooms
- Bedrooms: 3
- Bathrooms: 2
- Full bathrooms: 2
- Main level bathrooms: 1
- Main level bedrooms: 2
Bedroom 1
- Level: Second
- Dimensions: 17.00 x 16.00
Bedroom 1
- Level: Second
- Dimensions: 17.00 x 16.00
Bedroom 2
- Level: First
- Dimensions: 13.00 x 10.00
Bedroom 2
- Level: First
- Dimensions: 13.00 x 10.00
Bedroom 3
- Level: First
- Dimensions: 13.00 x 13.00
Bedroom 3
- Level: First
- Dimensions: 13.00 x 13.00
Basement
- Level: Basement
- Dimensions: 50.00 x 28.00
Basement
- Level: Basement
- Dimensions: 50.00 x 28.00
Dining room
- Level: First
- Dimensions: 13.00 x 19.00
Dining room
- Level: First
- Dimensions: 13.00 x 19.00
Kitchen
- Level: First
- Dimensions: 10.00 x 14.00
Kitchen
- Level: First
- Dimensions: 10.00 x 14.00
Living room
- Level: First
- Dimensions: 13.00 x 21.00
Living room
- Level: First
- Dimensions: 13.00 x 21.00
Heating
- Geothermal, Forced Air, Hot Water
Cooling
- Central Air
Appliances
- Included: Dryer, Dishwasher, Electric Cooktop, Electric Oven, Electric Range, Electric Water Heater, Freezer, Microwave, Refrigerator, Washer, Water Purifier Owned
- Laundry: Main Level
Features
- Breakfast Bar, Ceiling Fan(s), Entrance Foyer, Great Room, Kitchen/Family Room Combo, Living/Dining Room, Pantry, Quartz Counters, Sliding Glass Door(s), Bedroom on Main Level, Loft
- Flooring: Carpet, Ceramic Tile, Laminate, Varies
- Doors: Sliding Doors
- Basement: Full,Walk-Out Access
- Has fireplace: No
Interior area
- Total structure area: 2,008
- Total interior livable area: 2,008 sqft
Property
Parking
- Total spaces: 2
- Parking features: Attached, Electricity, Garage, Storage, Garage Door Opener, Other
- Attached garage spaces: 2
Features
- Levels: Two
- Stories: 2
- Patio & porch: Deck
- Exterior features: Blacktop Driveway, Deck
- Has view: Yes
- View description: Slope View
Lot
- Size: 5 Acres
- Dimensions: 307 x 711
- Features: Agricultural, Rectangular, Rectangular Lot
Details
- Parcel number: 50340002000000010212210000
- Special conditions: Standard
Construction
Type & style
- Home type: SingleFamily
- Architectural style: Cape Cod,Modular/Prefab,Two Story
- Property subtype: Single Family Residence
Materials
- Spray Foam Insulation, Wood Siding, Pre-Cast Concrete, PEX Plumbing
- Foundation: Other, See Remarks
- Roof: Asphalt
Condition
- New Construction
- New construction: Yes
- Year built: 2013
Utilities & green energy
- Sewer: Septic Tank
- Water: Well
- Utilities for property: Cable Available, Electricity Connected, High Speed Internet Available
Community & neighborhood
Security
- Security features: Radon Mitigation System
Location
- Region: Newfield
Other
Other facts
- Listing terms: Cash,Conventional,FHA
Price history
| Date | Event | Price |
|---|---|---|
| 9/12/2025 | Sold | $515,000+5.1%$256/sqft |
Source: | ||
| 7/14/2025 | Contingent | $490,000$244/sqft |
Source: | ||
| 7/8/2025 | Listed for sale | $490,000+1125%$244/sqft |
Source: | ||
| 5/27/2010 | Sold | $40,000-64.6%$20/sqft |
Source: Public Record Report a problem | ||
| 2/29/2008 | Sold | $113,055$56/sqft |
Source: Public Record Report a problem | ||
Public tax history
| Year | Property taxes | Tax assessment |
|---|---|---|
| 2024 | -- | $400,000 +14.3% |
| 2023 | -- | $350,000 +14.8% |
| 2022 | -- | $305,000 +8.9% |
Find assessor info on the county website
Neighborhood: 14867
Nearby schools
GreatSchools rating
- 6/10Newfield Elementary SchoolGrades: PK-5Distance: 2.3 mi
- 5/10Newfield Middle SchoolGrades: 6-8Distance: 2.3 mi
- 7/10Newfield Senior High SchoolGrades: 9-12Distance: 2.4 mi
Schools provided by the listing agent
- Elementary: Newfield Elementary
- District: Newfield
Source: NYSAMLSs. This data may not be complete. We recommend contacting the local school district to confirm school assignments for this home.

