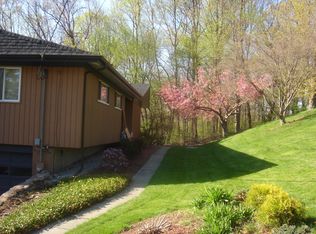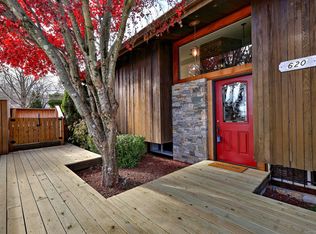Sold for $525,000
$525,000
623 Saddle Ridge Road, Orange, CT 06477
3beds
1,568sqft
Single Family Residence
Built in 1967
1.2 Acres Lot
$565,300 Zestimate®
$335/sqft
$3,149 Estimated rent
Home value
$565,300
$497,000 - $639,000
$3,149/mo
Zestimate® history
Loading...
Owner options
Explore your selling options
What's special
Welcome to 623 Saddle Ridge Rd. in Orange. This mid-century modern split-level home boasts four bedrooms and two and a half baths in unique layout. As you walk into the foyer, you will walk down to the main living area. This is where you will find the large living room with a fireplace, which can also serve as a convenient retreat, perfect for cozy evenings spent indoors. The dining room includes sliding glass doors that lead to a private patio where you can enjoy outdoor dining or simply unwind in the tranquil backyard oasis. This is also the perfect area for hosting dinners with friends and family. Next to the dining room you will find the eat-in kitchen with garage access, making unloading the weekly groceries an easy task. No worries, there is plenty of cabinet space in the fully applianced kitchen. This level also includes a laundry area with a 1/2 bath. The upper level of this unique split-level home is where you will find 4 bedrooms, all with warm hardwood floors. A shared full bath serves three of these bedrooms. The primary bedroom includes a walk in closet and full bath, including a tiled shower. With this desirable split-level layout, this home provides the perfect backdrop for modern living. Be the first to check it out.
Zillow last checked: 8 hours ago
Listing updated: October 01, 2024 at 01:00am
Listed by:
Vin P. Masotta 203-640-5007,
Pearce Real Estate 203-265-4866
Bought with:
Kevin W. Green, RES.0759330
Berkshire Hathaway NE Prop.
Source: Smart MLS,MLS#: 24013330
Facts & features
Interior
Bedrooms & bathrooms
- Bedrooms: 3
- Bathrooms: 3
- Full bathrooms: 2
- 1/2 bathrooms: 1
Primary bedroom
- Features: Full Bath, Walk-In Closet(s), Hardwood Floor
- Level: Upper
- Area: 180 Square Feet
- Dimensions: 15 x 12
Bedroom
- Features: Hardwood Floor
- Level: Upper
- Area: 120 Square Feet
- Dimensions: 12 x 10
Bedroom
- Features: Hardwood Floor
- Level: Upper
- Area: 132 Square Feet
- Dimensions: 12 x 11
Dining room
- Features: Sliders, Wall/Wall Carpet
- Level: Lower
- Area: 130 Square Feet
- Dimensions: 10 x 13
Kitchen
- Features: Eating Space, Laminate Floor
- Level: Lower
- Area: 240 Square Feet
- Dimensions: 20 x 12
Living room
- Features: Fireplace, Sliders, Wall/Wall Carpet
- Level: Lower
- Area: 273 Square Feet
- Dimensions: 21 x 13
Office
- Features: Hardwood Floor
- Level: Upper
- Area: 120 Square Feet
- Dimensions: 12 x 10
Heating
- Hot Water, Oil
Cooling
- Central Air, Ductless
Appliances
- Included: Electric Range, Microwave, Range Hood, Refrigerator, Dishwasher, Washer, Dryer, Water Heater
- Laundry: Lower Level
Features
- Doors: Storm Door(s)
- Windows: Thermopane Windows
- Basement: Full,Finished
- Attic: None
- Number of fireplaces: 1
Interior area
- Total structure area: 1,568
- Total interior livable area: 1,568 sqft
- Finished area above ground: 920
- Finished area below ground: 648
Property
Parking
- Total spaces: 2
- Parking features: Attached, Paved, Off Street, Driveway, Garage Door Opener
- Attached garage spaces: 2
- Has uncovered spaces: Yes
Features
- Patio & porch: Patio
- Exterior features: Rain Gutters
Lot
- Size: 1.20 Acres
- Features: Dry
Details
- Parcel number: 1303681
- Zoning: Reside
Construction
Type & style
- Home type: SingleFamily
- Architectural style: Ranch
- Property subtype: Single Family Residence
Materials
- Vinyl Siding
- Foundation: Block, Raised
- Roof: Asphalt
Condition
- New construction: No
- Year built: 1967
Details
- Warranty included: Yes
Utilities & green energy
- Sewer: Septic Tank
- Water: Public
Green energy
- Energy efficient items: Ridge Vents, Doors, Windows
- Energy generation: Solar
Community & neighborhood
Community
- Community features: Golf, Medical Facilities, Park, Playground, Private School(s), Shopping/Mall
Location
- Region: Orange
Price history
| Date | Event | Price |
|---|---|---|
| 8/15/2024 | Sold | $525,000+16.7%$335/sqft |
Source: | ||
| 5/23/2024 | Pending sale | $450,000$287/sqft |
Source: | ||
| 4/27/2024 | Listed for sale | $450,000+143.2%$287/sqft |
Source: | ||
| 6/1/1999 | Sold | $185,000+10.8%$118/sqft |
Source: Public Record Report a problem | ||
| 5/1/1995 | Sold | $167,000$107/sqft |
Source: Public Record Report a problem | ||
Public tax history
| Year | Property taxes | Tax assessment |
|---|---|---|
| 2025 | $7,953 -6.1% | $273,300 |
| 2024 | $8,472 +28.3% | $273,300 +33.8% |
| 2023 | $6,601 -1.2% | $204,300 |
Find assessor info on the county website
Neighborhood: 06477
Nearby schools
GreatSchools rating
- 8/10Race Brook SchoolGrades: 1-6Distance: 0.9 mi
- 8/10Amity Middle School: OrangeGrades: 7-8Distance: 1.1 mi
- 9/10Amity Regional High SchoolGrades: 9-12Distance: 4.6 mi
Get pre-qualified for a loan
At Zillow Home Loans, we can pre-qualify you in as little as 5 minutes with no impact to your credit score.An equal housing lender. NMLS #10287.
Sell with ease on Zillow
Get a Zillow Showcase℠ listing at no additional cost and you could sell for —faster.
$565,300
2% more+$11,306
With Zillow Showcase(estimated)$576,606

