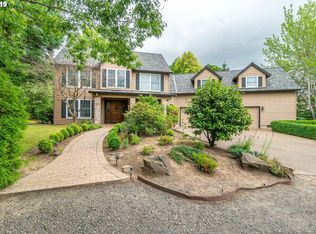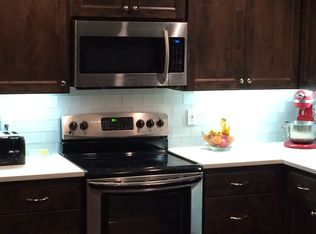Sold
$719,000
623 SW 5th St, Dundee, OR 97115
5beds
2,501sqft
Residential, Single Family Residence
Built in 2007
9,583.2 Square Feet Lot
$718,500 Zestimate®
$287/sqft
$3,542 Estimated rent
Home value
$718,500
Estimated sales range
Not available
$3,542/mo
Zestimate® history
Loading...
Owner options
Explore your selling options
What's special
Welcome Home to the captivating hills of Dundee and only blocks to the epicenter of downtown Dundee with its famous restaurants, wine bars, tasting rooms, wineries, shops, and conveniences. As you drive to this gem on the hill, the 6.7-acre parcel contiguous to the listing will soon be the glorious Sander Estate Park, complete with paths, trails, gardens, trees, water feature, parking lot, rest room and a fully improved tree lined 5th Street. No more guess work; your neighbor will be a beautiful community park and not dozens of homes. For more information go to the city of Dundee Hills website and search city council meeting 3/18/25 and feast your eyes on pages 47-56 (also attached to this listing so your agent can print for you) featuring drawings of a fully approved master plan. So much versatility in this lovely Craftsman home oozing curb appeal & charm with its large welcoming front porch & breathtaking territorial views! Walk through a glass paneled flanked solid wood front door into a grand 2 story hardwood foyer with open, elegant staircase to the 2nd floor, with immediate access to the formal living/dining rooms with built in shelves & gas fireplace. A plethora of windows bring abundant natural light into all rooms. The well-appointed kitchen is open to the cozy family room, complete with gas fireplace. Stainless steel appliances, built-in appliances, cabinet pantry, cook island eat bar with 2 stools, eating nook in front of slider onto a huge deck complete with free standing hot tub and low maintenance back yard. Stone walkway around the house with cozy sitting areas, firepit and a plenitude of trees. 2nd level features 5 ample bedrooms, 4 with double closets and closet organizers; one utilized as a den with French doors. Primary suite is spacious with soaking tub, walk in closet and double sink vanity. Oversized 3 car tandem garage with built in storage, man door to backyard, 3rd tandem bay used as shop. Make your appt today-you will not be disappointed!
Zillow last checked: 8 hours ago
Listing updated: December 09, 2025 at 02:38am
Listed by:
Kelly Hagglund 503-538-4531,
The Kelly Group Real Estate,
Meri Kerekanich 503-866-4649,
The Kelly Group Real Estate
Bought with:
OR and WA Non Rmls, NA
Non Rmls Broker
Source: RMLS (OR),MLS#: 748362119
Facts & features
Interior
Bedrooms & bathrooms
- Bedrooms: 5
- Bathrooms: 3
- Full bathrooms: 2
- Partial bathrooms: 1
- Main level bathrooms: 1
Primary bedroom
- Features: Ceiling Fan, French Doors, Double Sinks, Soaking Tub, Suite, Walkin Closet, Walkin Shower, Wallto Wall Carpet
- Level: Upper
- Area: 234
- Dimensions: 18 x 13
Bedroom 2
- Features: Builtin Features, Closet Organizer, Walkin Closet, Wallto Wall Carpet
- Level: Upper
- Area: 169
- Dimensions: 13 x 13
Bedroom 3
- Features: Closet Organizer, Double Closet, Wallto Wall Carpet
- Level: Upper
- Area: 143
- Dimensions: 13 x 11
Bedroom 4
- Features: Closet Organizer, Double Closet, Wallto Wall Carpet
- Level: Upper
- Area: 150
- Dimensions: 15 x 10
Dining room
- Features: Formal, Living Room Dining Room Combo, Wallto Wall Carpet
- Level: Main
- Area: 154
- Dimensions: 14 x 11
Family room
- Features: Family Room Kitchen Combo, Fireplace
- Level: Main
- Area: 396
- Dimensions: 22 x 18
Kitchen
- Features: Builtin Features, Cook Island, Dishwasher, Eat Bar, Eating Area, Hardwood Floors, Microwave, Pantry, Sliding Doors, Builtin Oven, Free Standing Refrigerator
- Level: Main
- Area: 144
- Width: 9
Living room
- Features: Builtin Features, Fireplace, Formal, Living Room Dining Room Combo, Wallto Wall Carpet
- Level: Main
- Area: 208
- Dimensions: 16 x 13
Heating
- Forced Air, Fireplace(s)
Cooling
- Central Air
Appliances
- Included: Built In Oven, Dishwasher, Disposal, Free-Standing Refrigerator, Gas Appliances, Microwave, Plumbed For Ice Maker, Stainless Steel Appliance(s), Gas Water Heater
- Laundry: Laundry Room
Features
- High Speed Internet, Soaking Tub, Closet Organizer, Double Closet, Built-in Features, Sink, Walk-In Closet(s), Formal, Living Room Dining Room Combo, Family Room Kitchen Combo, Cook Island, Eat Bar, Eat-in Kitchen, Pantry, Ceiling Fan(s), Double Vanity, Suite, Walkin Shower
- Flooring: Hardwood, Vinyl, Wall to Wall Carpet
- Doors: French Doors, Sliding Doors
- Windows: Double Pane Windows, Vinyl Frames
- Basement: Crawl Space
- Number of fireplaces: 2
- Fireplace features: Gas
Interior area
- Total structure area: 2,501
- Total interior livable area: 2,501 sqft
Property
Parking
- Total spaces: 3
- Parking features: Driveway, Off Street, Garage Door Opener, Attached, Tandem
- Attached garage spaces: 3
- Has uncovered spaces: Yes
Features
- Levels: Two
- Stories: 2
- Patio & porch: Deck, Porch
- Exterior features: Fire Pit, Yard
- Has spa: Yes
- Spa features: Free Standing Hot Tub
- Has view: Yes
- View description: Park/Greenbelt, Territorial, Valley
Lot
- Size: 9,583 sqft
- Features: Gentle Sloping, Level, Trees, Sprinkler, SqFt 7000 to 9999
Details
- Additional structures: ToolShed
- Parcel number: 539512
Construction
Type & style
- Home type: SingleFamily
- Architectural style: Craftsman
- Property subtype: Residential, Single Family Residence
Materials
- Cement Siding, Lap Siding
- Foundation: Concrete Perimeter
- Roof: Composition
Condition
- Resale
- New construction: No
- Year built: 2007
Utilities & green energy
- Gas: Gas
- Sewer: Public Sewer
- Water: Public
Community & neighborhood
Location
- Region: Dundee
Other
Other facts
- Listing terms: Cash,Conventional
- Road surface type: Paved
Price history
| Date | Event | Price |
|---|---|---|
| 12/9/2025 | Sold | $719,000-3.5%$287/sqft |
Source: | ||
| 10/13/2025 | Pending sale | $744,900$298/sqft |
Source: | ||
| 8/5/2025 | Price change | $744,900-2%$298/sqft |
Source: | ||
| 6/13/2025 | Price change | $759,900-2.6%$304/sqft |
Source: | ||
| 4/17/2025 | Listed for sale | $779,900+116.6%$312/sqft |
Source: | ||
Public tax history
| Year | Property taxes | Tax assessment |
|---|---|---|
| 2024 | $5,504 +2.9% | $404,345 +3% |
| 2023 | $5,349 +1.9% | $392,568 +3% |
| 2022 | $5,247 +2.1% | $381,134 +3% |
Find assessor info on the county website
Neighborhood: 97115
Nearby schools
GreatSchools rating
- 9/10Dundee Elementary SchoolGrades: K-5Distance: 0.2 mi
- 9/10Chehalem Valley Middle SchoolGrades: 6-8Distance: 3.4 mi
- 7/10Newberg Senior High SchoolGrades: 9-12Distance: 3.6 mi
Schools provided by the listing agent
- Elementary: Dundee
- Middle: Chehalem Valley
- High: Newberg
Source: RMLS (OR). This data may not be complete. We recommend contacting the local school district to confirm school assignments for this home.
Get a cash offer in 3 minutes
Find out how much your home could sell for in as little as 3 minutes with a no-obligation cash offer.
Estimated market value$718,500
Get a cash offer in 3 minutes
Find out how much your home could sell for in as little as 3 minutes with a no-obligation cash offer.
Estimated market value
$718,500

