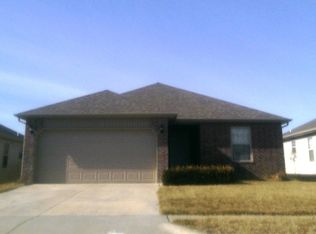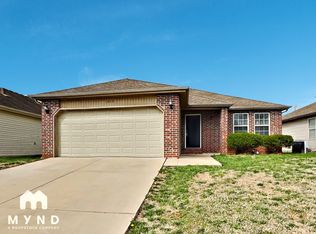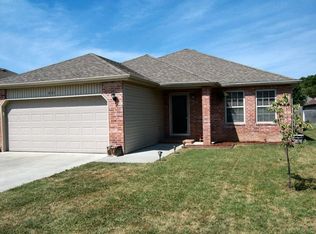Closed
Price Unknown
623 S Mahn Avenue, Springfield, MO 65802
3beds
1,295sqft
Single Family Residence
Built in 2010
6,098.4 Square Feet Lot
$226,900 Zestimate®
$--/sqft
$1,617 Estimated rent
Home value
$226,900
$216,000 - $238,000
$1,617/mo
Zestimate® history
Loading...
Owner options
Explore your selling options
What's special
Great 3 bedroom house built in 2010. Spacious fully-equipped kitchen/dining room with loads of storage and counter space, stainless steel appliances, including smoothtop self-cleaning range and microwave. Covered back patio with privacy fenced yard. Plank flooring in the living room, comfy carpet in the bedrooms, tile in the kitchen and bathrooms. Master bedroom suite with private bathroom and walk-in closet. Energy efficient all electric home. Deep 2 car garage. Desirable neighborhood only one block from the new Willard Orchard HIlls Elementary and Intermediate Schools. Easy access to I44, Highway 60, Walmart, Menards, etc.
Zillow last checked: 8 hours ago
Listing updated: August 02, 2024 at 02:57pm
Listed by:
Jonathan James Hosack 417-894-7844,
Lacknothing Homes, LLC
Bought with:
Randall Johnson, 2015027068
Re/Max Properties
Source: SOMOMLS,MLS#: 60239776
Facts & features
Interior
Bedrooms & bathrooms
- Bedrooms: 3
- Bathrooms: 2
- Full bathrooms: 2
Primary bedroom
- Area: 175
- Dimensions: 14 x 12.5
Kitchen
- Area: 294.5
- Dimensions: 19 x 15.5
Living room
- Area: 195.75
- Dimensions: 13.5 x 14.5
Heating
- Central, Heat Pump, Electric
Cooling
- Ceiling Fan(s), Central Air, Heat Pump
Appliances
- Included: Electric Cooktop, Dishwasher, Disposal, Electric Water Heater, Free-Standing Electric Oven, Microwave, Refrigerator
- Laundry: In Garage, W/D Hookup
Features
- Cathedral Ceiling(s), Laminate Counters, Tray Ceiling(s), Walk-In Closet(s)
- Flooring: Carpet, Tile, Vinyl
- Windows: Blinds, Double Pane Windows, Window Coverings
- Has basement: No
- Attic: Access Only:No Stairs
- Has fireplace: No
Interior area
- Total structure area: 1,295
- Total interior livable area: 1,295 sqft
- Finished area above ground: 1,295
- Finished area below ground: 0
Property
Parking
- Total spaces: 2
- Parking features: Paved
- Attached garage spaces: 2
Features
- Levels: One
- Stories: 1
- Patio & porch: Covered, Patio, Rear Porch
- Fencing: Privacy,Wood
Lot
- Size: 6,098 sqft
- Dimensions: 50 x 120
Details
- Parcel number: 881319401174
Construction
Type & style
- Home type: SingleFamily
- Architectural style: Ranch
- Property subtype: Single Family Residence
Materials
- Vinyl Siding
- Foundation: Brick/Mortar, Block, Crawl Space, Permanent, Poured Concrete
Condition
- Year built: 2010
Utilities & green energy
- Sewer: Public Sewer
- Water: Public
Community & neighborhood
Security
- Security features: Smoke Detector(s)
Location
- Region: Springfield
- Subdivision: North Valley
Other
Other facts
- Listing terms: Cash,Conventional,FHA,VA Loan
- Road surface type: Asphalt
Price history
| Date | Event | Price |
|---|---|---|
| 5/4/2023 | Sold | -- |
Source: | ||
| 4/13/2023 | Pending sale | $210,000$162/sqft |
Source: | ||
| 4/4/2023 | Listed for sale | $210,000+75.1%$162/sqft |
Source: | ||
| 3/11/2021 | Listing removed | -- |
Source: Zillow Rental Network Premium Report a problem | ||
| 3/5/2021 | Listed for rent | $1,100+10.6%$1/sqft |
Source: Zillow Rental Network Premium Report a problem | ||
Public tax history
| Year | Property taxes | Tax assessment |
|---|---|---|
| 2024 | $1,578 +0.4% | $28,670 |
| 2023 | $1,572 +14.4% | $28,670 +15% |
| 2022 | $1,374 0% | $24,930 |
Find assessor info on the county website
Neighborhood: Young Lilly
Nearby schools
GreatSchools rating
- 6/10Willard Orchard Hills Elementary SchoolGrades: PK-4Distance: 0.4 mi
- 8/10Willard Middle SchoolGrades: 7-8Distance: 7.6 mi
- 9/10Willard High SchoolGrades: 9-12Distance: 7.2 mi
Schools provided by the listing agent
- Elementary: WD Orchard Hills
- Middle: Willard
- High: Willard
Source: SOMOMLS. This data may not be complete. We recommend contacting the local school district to confirm school assignments for this home.


