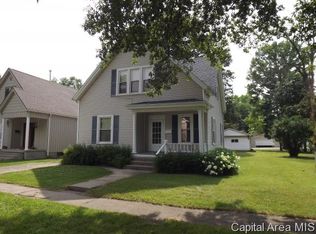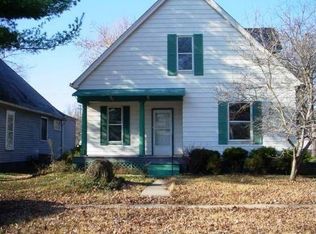Sold for $129,000 on 05/06/25
$129,000
623 S Columbia Ave, Springfield, IL 62704
3beds
1,451sqft
Single Family Residence, Residential
Built in 1905
6,880 Square Feet Lot
$133,200 Zestimate®
$89/sqft
$1,413 Estimated rent
Home value
$133,200
$125,000 - $141,000
$1,413/mo
Zestimate® history
Loading...
Owner options
Explore your selling options
What's special
Charming 1.5 story home so close to popular Washington Park! Super cute front porch to enjoy your morning coffee. Step though the midcentury modern front door into a welcoming foyer that leads to a staircase full of character. A large picture window fills the front living space with natural light, which can serve as a living room or formal dining area. The eat-in kitchen leads to a spacious second family room at the back of the house. The main floor features one bedroom and a full bathroom, with two more bedrooms and another full bath upstairs. The basement offers plenty of extra storage. Outside, the two-car detached garage is complemented by a parking pad with alley access, providing even more parking options. Pre-inspected for buyer peace of mind!
Zillow last checked: 8 hours ago
Listing updated: May 06, 2025 at 01:01pm
Listed by:
Ketki Arya Mobl:217-720-8683,
The Real Estate Group, Inc.
Bought with:
Melissa M Grady, 475114067
The Real Estate Group, Inc.
Source: RMLS Alliance,MLS#: CA1035324 Originating MLS: Capital Area Association of Realtors
Originating MLS: Capital Area Association of Realtors

Facts & features
Interior
Bedrooms & bathrooms
- Bedrooms: 3
- Bathrooms: 2
- Full bathrooms: 2
Bedroom 1
- Level: Main
- Dimensions: 11ft 3in x 13ft 4in
Bedroom 2
- Level: Upper
- Dimensions: 12ft 4in x 9ft 1in
Bedroom 3
- Level: Upper
- Dimensions: 12ft 4in x 13ft 5in
Additional room
- Description: Full Bathroom Main Floor
- Level: Main
- Dimensions: 7ft 2in x 7ft 1in
Additional room 2
- Description: Full Bathroom Upper Level
- Level: Upper
- Dimensions: 7ft 7in x 5ft 1in
Family room
- Level: Main
- Dimensions: 15ft 7in x 15ft 6in
Kitchen
- Level: Main
- Dimensions: 11ft 4in x 13ft 5in
Living room
- Level: Main
- Dimensions: 20ft 3in x 13ft 4in
Main level
- Area: 1048
Upper level
- Area: 403
Heating
- Forced Air
Cooling
- Central Air
Appliances
- Included: Dryer, Microwave, Range, Refrigerator, Washer
Features
- Ceiling Fan(s)
- Windows: Blinds
- Basement: Partial,Unfinished
Interior area
- Total structure area: 1,451
- Total interior livable area: 1,451 sqft
Property
Parking
- Total spaces: 2
- Parking features: Detached
- Garage spaces: 2
Features
- Patio & porch: Patio, Porch
Lot
- Size: 6,880 sqft
- Dimensions: 172 x 40
- Features: Level
Details
- Parcel number: 14320278027
Construction
Type & style
- Home type: SingleFamily
- Property subtype: Single Family Residence, Residential
Materials
- Wood Siding
- Foundation: Brick/Mortar, Concrete Perimeter
- Roof: Shingle
Condition
- New construction: No
- Year built: 1905
Utilities & green energy
- Sewer: Public Sewer
- Water: Public
- Utilities for property: Cable Available
Community & neighborhood
Location
- Region: Springfield
- Subdivision: None
Other
Other facts
- Road surface type: Paved
Price history
| Date | Event | Price |
|---|---|---|
| 5/6/2025 | Sold | $129,000$89/sqft |
Source: | ||
| 4/3/2025 | Pending sale | $129,000$89/sqft |
Source: | ||
| 3/28/2025 | Listed for sale | $129,000+15.2%$89/sqft |
Source: | ||
| 7/9/2021 | Sold | $112,000$77/sqft |
Source: | ||
Public tax history
| Year | Property taxes | Tax assessment |
|---|---|---|
| 2024 | $3,940 +4% | $46,905 +9.5% |
| 2023 | $3,788 +5% | $42,844 +6.4% |
| 2022 | $3,608 +27.5% | $40,266 +7.5% |
Find assessor info on the county website
Neighborhood: Historic West Side
Nearby schools
GreatSchools rating
- 3/10Dubois Elementary SchoolGrades: K-5Distance: 0.4 mi
- 2/10U S Grant Middle SchoolGrades: 6-8Distance: 0.5 mi
- 7/10Springfield High SchoolGrades: 9-12Distance: 0.9 mi
Schools provided by the listing agent
- Elementary: Dubois
- Middle: Grant/Lincoln
- High: Springfield
Source: RMLS Alliance. This data may not be complete. We recommend contacting the local school district to confirm school assignments for this home.

Get pre-qualified for a loan
At Zillow Home Loans, we can pre-qualify you in as little as 5 minutes with no impact to your credit score.An equal housing lender. NMLS #10287.

