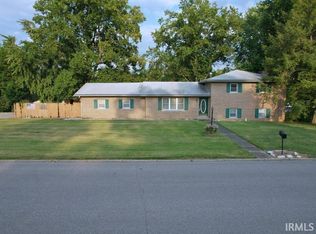Closed
$270,000
623 Raintree Cir, Mount Vernon, IN 47620
4beds
2,338sqft
Single Family Residence
Built in 1973
0.4 Acres Lot
$290,500 Zestimate®
$--/sqft
$2,007 Estimated rent
Home value
$290,500
$276,000 - $305,000
$2,007/mo
Zestimate® history
Loading...
Owner options
Explore your selling options
What's special
Welcome to this impeccably maintained and exceptionally spacious 4-bedroom, 2.5-bathroom home nestled at the end of a tranquil cul-de-sac! This residence has undergone tasteful updates and offers ample space for everyone, complemented by a sizable, unfinished basement. As you step through the front door into the foyer, you'll be welcomed by a functional floor plan that strikes a balance between openness and coziness. The renovated main level features a spacious living room with a large picture window, an expansive family room, a beautifully appointed eat-in kitchen, a formal dining room (currently utilized as an office), and a convenient half-bath and laundry area. Upstairs, you'll discover four bedrooms, including the owner's suite complete with a private full bathroom, along with a second full bathroom located in the hallway. The home is situated on a large .40-acre lot, and the backyard presents a picturesque park-like setting, ideal for enjoying the outdoors. Additionally, a spacious 2+ car attached garage accompanies the property, complete with extra storage space in the attic. Truly, this is a residence that warrants an in-person viewing to fully appreciate its charm and allure.
Zillow last checked: 8 hours ago
Listing updated: March 18, 2024 at 08:41am
Listed by:
Ryan Windhorst Office:812-426-9020,
F.C. TUCKER EMGE
Bought with:
Paige Robinson, RB22002300
F.C. TUCKER EMGE
Source: IRMLS,MLS#: 202404863
Facts & features
Interior
Bedrooms & bathrooms
- Bedrooms: 4
- Bathrooms: 3
- Full bathrooms: 2
- 1/2 bathrooms: 1
- Main level bedrooms: 4
Bedroom 1
- Level: Main
Bedroom 2
- Level: Main
Dining room
- Level: Main
- Area: 132
- Dimensions: 12 x 11
Family room
- Level: Main
- Area: 546
- Dimensions: 26 x 21
Kitchen
- Level: Main
- Area: 144
- Dimensions: 12 x 12
Living room
- Level: Main
- Area: 247
- Dimensions: 19 x 13
Heating
- Electric, Heat Pump
Cooling
- Central Air
Appliances
- Included: Range/Oven Hook Up Elec, Dishwasher, Microwave, Refrigerator, Electric Cooktop, Electric Oven, Water Softener Owned
- Laundry: Electric Dryer Hookup, Main Level, Washer Hookup
Features
- Ceiling Fan(s), Eat-in Kitchen, Entrance Foyer
- Basement: Partial,Unfinished
- Attic: Pull Down Stairs,Storage
- Number of fireplaces: 1
- Fireplace features: Family Room
Interior area
- Total structure area: 3,182
- Total interior livable area: 2,338 sqft
- Finished area above ground: 2,338
- Finished area below ground: 0
Property
Parking
- Total spaces: 2
- Parking features: Attached, Garage Door Opener
- Attached garage spaces: 2
Features
- Levels: Two
- Stories: 2
- Patio & porch: Patio, Porch Covered
Lot
- Size: 0.40 Acres
- Dimensions: 118X146
- Features: Cul-De-Sac, Irregular Lot, Level, 0-2.9999
Details
- Parcel number: 652707241002.000018
- Zoning: R-1
Construction
Type & style
- Home type: SingleFamily
- Architectural style: Traditional
- Property subtype: Single Family Residence
Materials
- Brick, Vinyl Siding
- Roof: Shingle
Condition
- New construction: No
- Year built: 1973
Utilities & green energy
- Sewer: City
- Water: City
Community & neighborhood
Security
- Security features: Smoke Detector(s)
Location
- Region: Mount Vernon
- Subdivision: Park Ridge / Parkridge
Other
Other facts
- Listing terms: Cash,Conventional,FHA,VA Loan
Price history
| Date | Event | Price |
|---|---|---|
| 3/18/2024 | Sold | $270,000+1.9% |
Source: | ||
| 2/18/2024 | Pending sale | $265,000 |
Source: | ||
| 2/16/2024 | Listed for sale | $265,000+33.9% |
Source: | ||
| 7/19/2019 | Sold | $197,900 |
Source: | ||
| 1/2/2019 | Price change | $197,900-0.5%$85/sqft |
Source: SHRODE AGENCY #201844479 Report a problem | ||
Public tax history
| Year | Property taxes | Tax assessment |
|---|---|---|
| 2024 | $2,035 +8% | $268,200 +31.8% |
| 2023 | $1,885 +7.4% | $203,500 +8% |
| 2022 | $1,755 +11.5% | $188,500 +10.6% |
Find assessor info on the county website
Neighborhood: 47620
Nearby schools
GreatSchools rating
- 6/10West Elementary SchoolGrades: K-5Distance: 0.6 mi
- 8/10Mount Vernon Jr High SchoolGrades: 6-8Distance: 2 mi
- 7/10Mount Vernon High SchoolGrades: 9-12Distance: 1.7 mi
Schools provided by the listing agent
- Elementary: West
- Middle: Mount Vernon
- High: Mount Vernon
- District: MSD of Mount Vernon
Source: IRMLS. This data may not be complete. We recommend contacting the local school district to confirm school assignments for this home.
Get pre-qualified for a loan
At Zillow Home Loans, we can pre-qualify you in as little as 5 minutes with no impact to your credit score.An equal housing lender. NMLS #10287.
