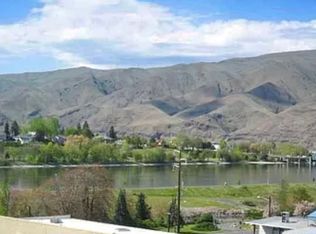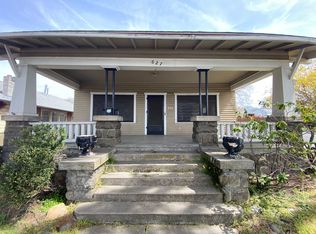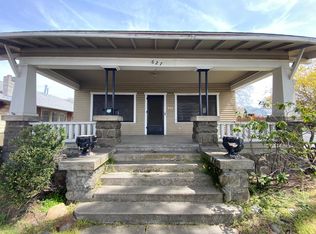Sold
Price Unknown
623 Prospect Ave, Lewiston, ID 83501
3beds
2baths
1,912sqft
Single Family Residence
Built in 1914
6,795.36 Square Feet Lot
$390,300 Zestimate®
$--/sqft
$1,908 Estimated rent
Home value
$390,300
Estimated sales range
Not available
$1,908/mo
Zestimate® history
Loading...
Owner options
Explore your selling options
What's special
Discover the charm of this delightful, newly painted 1914 home with stunning views of the Snake River. This picturesque residence boasts 3 cozy bedrooms and 1.5 baths, perfect for comfortable living. The home features tall ceilings and built-in details throughout, adding to its historic allure. Main floor laundry and office space! Enjoy mornings in the sun room or relax on the covered front porch while taking in the serene river views. The detached garage provides ample storage. Embrace the unique character and timeless appeal of this lovingly maintained property. Your dream river view home awaits!
Zillow last checked: 8 hours ago
Listing updated: June 22, 2024 at 12:47pm
Listed by:
Tami Meyers 509-552-9492,
Silvercreek Realty Group
Bought with:
Alicia Bramlet
Refined Realty
Source: IMLS,MLS#: 98911736
Facts & features
Interior
Bedrooms & bathrooms
- Bedrooms: 3
- Bathrooms: 2
- Main level bathrooms: 1
- Main level bedrooms: 2
Primary bedroom
- Level: Main
Bedroom 2
- Level: Main
Bedroom 3
- Level: Lower
Living room
- Level: Main
Heating
- Forced Air, Natural Gas
Cooling
- Central Air
Appliances
- Included: Gas Water Heater, Dishwasher, Disposal, Microwave, Oven/Range Freestanding, Refrigerator
Features
- Den/Office, Walk-In Closet(s), Granite Counters, Number of Baths Main Level: 1, Number of Baths Below Grade: 0.5, Bonus Room Level: Main
- Flooring: Hardwood
- Has basement: No
- Number of fireplaces: 1
- Fireplace features: One, Wood Burning Stove
Interior area
- Total structure area: 1,912
- Total interior livable area: 1,912 sqft
- Finished area above ground: 1,224
- Finished area below ground: 326
Property
Parking
- Total spaces: 2
- Parking features: Detached, Alley Access
- Garage spaces: 2
Features
- Levels: Single with Below Grade
- Patio & porch: Covered Patio/Deck
- Fencing: Full,Wire,Wood
- Has view: Yes
Lot
- Size: 6,795 sqft
- Dimensions: 136 x 50
- Features: Standard Lot 6000-9999 SF, Garden, Views, Auto Sprinkler System
Details
- Additional structures: Shed(s)
- Parcel number: RPL10600050070A
- Zoning: NHNA
Construction
Type & style
- Home type: SingleFamily
- Property subtype: Single Family Residence
Materials
- Frame, Wood Siding
- Roof: Composition
Condition
- Year built: 1914
Utilities & green energy
- Water: Public
- Utilities for property: Sewer Connected
Community & neighborhood
Location
- Region: Lewiston
Other
Other facts
- Listing terms: Cash,Conventional
- Ownership: Fee Simple
- Road surface type: Paved
Price history
Price history is unavailable.
Public tax history
| Year | Property taxes | Tax assessment |
|---|---|---|
| 2025 | $1,926 -1.8% | $277,779 +9.5% |
| 2024 | $1,961 +0% | $253,639 +0.9% |
| 2023 | $1,961 +7.6% | $251,406 +7.8% |
Find assessor info on the county website
Neighborhood: 83501
Nearby schools
GreatSchools rating
- 7/10Webster Elementary SchoolGrades: K-5Distance: 0.7 mi
- 6/10Jenifer Junior High SchoolGrades: 6-8Distance: 1.1 mi
- 5/10Lewiston Senior High SchoolGrades: 9-12Distance: 3.1 mi
Schools provided by the listing agent
- Elementary: Webster
- Middle: Jenifer
- High: Lewiston
- District: Lewiston Independent School District #1
Source: IMLS. This data may not be complete. We recommend contacting the local school district to confirm school assignments for this home.


