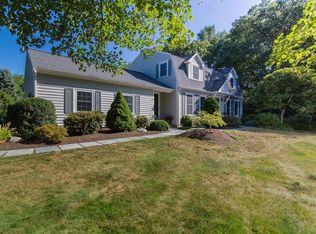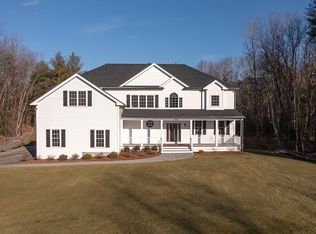This expansive Cape is set on a stunning 4.5 acre lot worthy of an English Manor. Set well back from the street the circular drive leads you to the home with it's comfortable farmer's porch and over-sized 3 car garage. The rear of the house offers a screened porch with slate floor & cathedral ceiling, a composite deck built around a scenic boulder, a built in pool, a lovely little pond to the rear of the lot and even a flag pole. The interior offers wonderful living space. The fireplaced family room has sliders offering great views of the yard. The kitchen features a double oven, stainless steel appliances and a dining area with more views out back. The first floor also offers a fireplaced living room and library and den. The roomy master suite contains spacious a bedroom & sitting room with dressing room and bath en-suite. A wonderful retreat. All baths have been updated and many rooms feature new hardwood floors. Tons of storage over the garage and in basement. This home is a delight
This property is off market, which means it's not currently listed for sale or rent on Zillow. This may be different from what's available on other websites or public sources.

