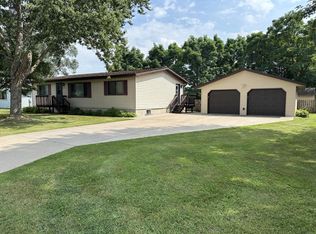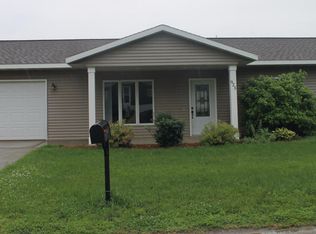Closed
$245,000
623 Prairie AVENUE, Sparta, WI 54656
3beds
1,700sqft
Single Family Residence
Built in 1928
2.85 Acres Lot
$251,800 Zestimate®
$144/sqft
$1,857 Estimated rent
Home value
$251,800
Estimated sales range
Not available
$1,857/mo
Zestimate® history
Loading...
Owner options
Explore your selling options
What's special
Welcome to this beautiful 3 bedroom, 2.5 bath home located on almost 3 acres of land! You'll notice the charm this home has to offer as soon as you step through the 4 season sun porch! The main level has the living room, kitchen, dining room, 1/2 bath & mudroom just off the covered back deck. Upstairs you'll find the large master bedroom featuring a walk-in closet, 2nd bedroom & a full bath. The lower level has a full bath, 3rd bedroom & storage room. You'll love the huge fenced-in backyard featuring a covered deck, patio area, chicken coop, swingset, sandbox, and tons of room for entertaining guests. 3.5 garage spaces with 25x25 heated garage, plus another 15x23 garage. Don't miss out on this farmhouse charmer!
Zillow last checked: 8 hours ago
Listing updated: May 23, 2025 at 06:11am
Listed by:
Ryan Wessel 608-792-7629,
@properties La Crosse
Bought with:
Mark Oldenburg
Source: WIREX MLS,MLS#: 1912035 Originating MLS: Metro MLS
Originating MLS: Metro MLS
Facts & features
Interior
Bedrooms & bathrooms
- Bedrooms: 3
- Bathrooms: 3
- Full bathrooms: 2
- 1/2 bathrooms: 1
Primary bedroom
- Level: Upper
- Area: 210
- Dimensions: 15 x 14
Bedroom 2
- Level: Upper
- Area: 162
- Dimensions: 9 x 18
Bedroom 3
- Level: Lower
- Area: 110
- Dimensions: 10 x 11
Bathroom
- Features: Shower on Lower, Tub Only, Shower Over Tub
Dining room
- Level: Main
- Area: 135
- Dimensions: 9 x 15
Kitchen
- Level: Main
- Area: 165
- Dimensions: 15 x 11
Living room
- Level: Main
- Area: 210
- Dimensions: 14 x 15
Heating
- Natural Gas, Forced Air
Cooling
- Central Air
Appliances
- Included: Dishwasher, Dryer, Microwave, Other, Oven, Range, Refrigerator, Washer
Features
- High Speed Internet, Walk-In Closet(s)
- Flooring: Wood or Sim.Wood Floors
- Basement: Block,Finished,Full,Sump Pump
Interior area
- Total structure area: 1,700
- Total interior livable area: 1,700 sqft
Property
Parking
- Total spaces: 3.5
- Parking features: Garage Door Opener, Heated Garage, Detached, 3 Car
- Garage spaces: 3.5
Features
- Levels: Two
- Stories: 2
- Patio & porch: Deck, Patio
- Fencing: Fenced Yard
Lot
- Size: 2.85 Acres
- Features: Wooded
Details
- Additional structures: Garden Shed
- Parcel number: 281002970000
- Zoning: Residential
Construction
Type & style
- Home type: SingleFamily
- Architectural style: Farmhouse/National Folk
- Property subtype: Single Family Residence
Materials
- Aluminum/Steel, Aluminum Siding
Condition
- 21+ Years
- New construction: No
- Year built: 1928
Utilities & green energy
- Sewer: Public Sewer
- Water: Public
- Utilities for property: Cable Available
Community & neighborhood
Location
- Region: Sparta
- Municipality: Sparta
Price history
| Date | Event | Price |
|---|---|---|
| 5/23/2025 | Sold | $245,000+6.6%$144/sqft |
Source: | ||
| 4/7/2025 | Pending sale | $229,900$135/sqft |
Source: | ||
| 4/2/2025 | Listed for sale | $229,900+64.3%$135/sqft |
Source: | ||
| 5/2/2017 | Listing removed | $139,900$82/sqft |
Source: Coulee Real Estate & Property Management LLC #1508074 Report a problem | ||
| 4/20/2017 | Listed for sale | $139,900+11.9%$82/sqft |
Source: Coulee Real Estate & Property Management LLC #1508074 Report a problem | ||
Public tax history
Tax history is unavailable.
Find assessor info on the county website
Neighborhood: 54656
Nearby schools
GreatSchools rating
- NASouthside Elementary SchoolGrades: PK-KDistance: 0.4 mi
- 4/10Sparta Meadowview Middle SchoolGrades: 5-8Distance: 1.7 mi
- 3/10Sparta High SchoolGrades: 9-12Distance: 1.4 mi
Schools provided by the listing agent
- District: Sparta Area
Source: WIREX MLS. This data may not be complete. We recommend contacting the local school district to confirm school assignments for this home.

Get pre-qualified for a loan
At Zillow Home Loans, we can pre-qualify you in as little as 5 minutes with no impact to your credit score.An equal housing lender. NMLS #10287.

