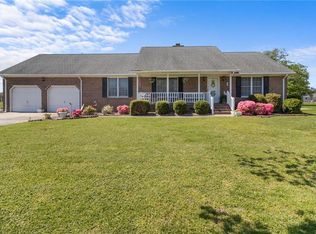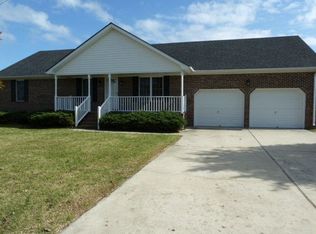Sold for $320,100
$320,100
623 Pitts Chapel Road, Elizabeth City, NC 27909
3beds
1,805sqft
Single Family Residence
Built in 1993
0.86 Acres Lot
$364,200 Zestimate®
$177/sqft
$2,043 Estimated rent
Home value
$364,200
$346,000 - $382,000
$2,043/mo
Zestimate® history
Loading...
Owner options
Explore your selling options
What's special
Step onto the perfect porch for sipping your morning coffee and open the front door into your family room with fireplace. From the family room you'll have access to most other rooms in the home, including a screened porch where you can hide from those pesky mosquitoes. The kitchen is off family room and features granite counter tops, new dishwasher, and a cozy breakfast nook. There is also a formal dining room with chair-railing & crown molding. Entire 1st floor living area hardwood flooring while bedrooms & FROG are carpeted. Main bedroom has walk-in closet and private bath with new toilet and ceramic tiles (2023). FROG and garage entrance are just steps from the kitchen and through the laundry room. This property is only minutes to dining, shopping, schools, USCG & more!
Zillow last checked: 8 hours ago
Listing updated: April 12, 2024 at 11:35am
Listed by:
Samantha Haddy,
Swell Real Estate Co
Bought with:
Angela Combs, 269107
LPT Realty
Source: Hive MLS,MLS#: 100388871 Originating MLS: Albemarle Area Association of REALTORS
Originating MLS: Albemarle Area Association of REALTORS
Facts & features
Interior
Bedrooms & bathrooms
- Bedrooms: 3
- Bathrooms: 2
- Full bathrooms: 2
Primary bedroom
- Dimensions: 16.36 x 12.96
Bedroom 2
- Dimensions: 13 x 10.29
Bedroom 3
- Dimensions: 10.93 x 10.4
Bathroom 1
- Description: in main bedroom
- Dimensions: 12.7 x 8.24
Bathroom 2
- Dimensions: 9.92 x 4.96
Dining room
- Dimensions: 11.93 x 11.35
Other
- Dimensions: 19.91 x 13.94
Kitchen
- Dimensions: 15.35 x 9.52
Laundry
- Dimensions: 9.3 x 7.99
Living room
- Description: has fireplace
- Dimensions: 25 x 15.27
Heating
- Heat Pump, Electric
Cooling
- Central Air, Heat Pump
Appliances
- Included: Electric Oven, Electric Cooktop, Built-In Microwave, Washer, Refrigerator, Dryer, Dishwasher
- Laundry: Laundry Room
Features
- Master Downstairs, Walk-in Closet(s), Pantry, Blinds/Shades, Walk-In Closet(s)
- Flooring: Carpet, Tile, Vinyl, Wood
- Doors: Storm Door(s)
- Basement: None
- Attic: Storage
Interior area
- Total structure area: 1,805
- Total interior livable area: 1,805 sqft
Property
Parking
- Total spaces: 2
- Parking features: Concrete
- Garage spaces: 2
Accessibility
- Accessibility features: None
Features
- Levels: One and One Half
- Stories: 1
- Patio & porch: Porch, Screened
- Exterior features: Storm Doors
- Pool features: None
- Fencing: None
- Waterfront features: None
Lot
- Size: 0.86 Acres
- Dimensions: 165 x 224 x 111 x 222
- Features: Level
Details
- Additional structures: Shed(s)
- Parcel number: 8921 093338
- Zoning: R-25
- Special conditions: Standard
Construction
Type & style
- Home type: SingleFamily
- Property subtype: Single Family Residence
Materials
- Brick
- Foundation: Crawl Space
- Roof: Architectural Shingle
Condition
- New construction: No
- Year built: 1993
Utilities & green energy
- Sewer: Septic Tank
- Water: Public
- Utilities for property: Water Available
Green energy
- Green verification: None
Community & neighborhood
Location
- Region: Elizabeth City
- Subdivision: Peartree Place
HOA & financial
HOA
- Has HOA: No
- Amenities included: None
Other
Other facts
- Listing agreement: Exclusive Right To Sell
- Listing terms: Cash,Conventional,FHA,USDA Loan,VA Loan
Price history
| Date | Event | Price |
|---|---|---|
| 7/6/2023 | Sold | $320,100+3.6%$177/sqft |
Source: | ||
| 6/12/2023 | Pending sale | $309,000$171/sqft |
Source: | ||
| 6/9/2023 | Listed for sale | $309,000+41.7%$171/sqft |
Source: | ||
| 8/12/2019 | Sold | $218,000-7.2%$121/sqft |
Source: | ||
| 7/9/2019 | Pending sale | $235,000$130/sqft |
Source: Long and Foster #95124 Report a problem | ||
Public tax history
| Year | Property taxes | Tax assessment |
|---|---|---|
| 2024 | $1,683 | $248,300 |
| 2023 | $1,683 | $248,300 |
| 2022 | $1,683 +6.3% | $248,300 +32.9% |
Find assessor info on the county website
Neighborhood: 27909
Nearby schools
GreatSchools rating
- 6/10Pasquotank ElementaryGrades: K-5Distance: 2.7 mi
- 6/10River Road MiddleGrades: 6-8Distance: 2.4 mi
- 1/10Northeastern HighGrades: 9-12Distance: 3.6 mi
Get pre-qualified for a loan
At Zillow Home Loans, we can pre-qualify you in as little as 5 minutes with no impact to your credit score.An equal housing lender. NMLS #10287.
Sell for more on Zillow
Get a Zillow Showcase℠ listing at no additional cost and you could sell for .
$364,200
2% more+$7,284
With Zillow Showcase(estimated)$371,484

